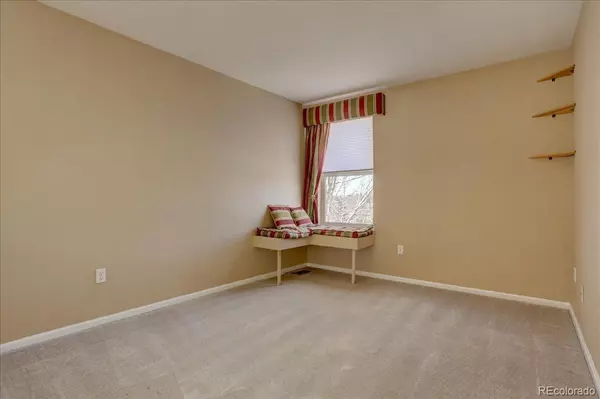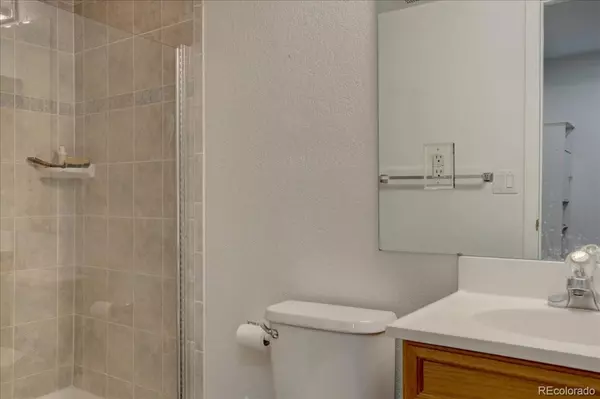$689,000
$669,000
3.0%For more information regarding the value of a property, please contact us for a free consultation.
19011 E Union DR Aurora, CO 80015
4 Beds
4 Baths
3,200 SqFt
Key Details
Sold Price $689,000
Property Type Single Family Home
Sub Type Single Family Residence
Listing Status Sold
Purchase Type For Sale
Square Footage 3,200 sqft
Price per Sqft $215
Subdivision Prides Crossing
MLS Listing ID 6625813
Sold Date 05/06/22
Style Traditional
Bedrooms 4
Full Baths 2
Half Baths 1
Three Quarter Bath 1
Condo Fees $52
HOA Fees $52/mo
HOA Y/N Yes
Abv Grd Liv Area 2,146
Originating Board recolorado
Year Built 1996
Annual Tax Amount $2,517
Tax Year 2021
Acres 0.26
Property Description
Lovely, light-filled home in desirable Cherry Creek Schools. 3 car garage, curb appeal galore, corner lot, large yard, walk-out basement...this home has all the most common wish-list items. From the moment you walk into the bright and open front living room, you will be impressed by the architecture and design as well as the upgraded features throughout. The kitchn/great room is the heart of the home and will become your favorite place in the home. Enjoy Colorado winters with the cozy fireplace! The primary suite is a large open space with tall ceilings, a spa bath and large walk-in closet. Two more bedrooms upstairs and a forth in the basement. Walk-out level basement with concrete patio covered by the overhead deck. The hot tub stays! With the outdoor fireplace, this is going to be the BEST outdoor space year-round.
Location
State CO
County Arapahoe
Rooms
Basement Finished, Full, Walk-Out Access
Interior
Interior Features Breakfast Nook, Built-in Features, Ceiling Fan(s), Eat-in Kitchen, Granite Counters, Kitchen Island, Laminate Counters, Open Floorplan, Primary Suite, Hot Tub, Walk-In Closet(s)
Heating Forced Air
Cooling Central Air
Flooring Carpet, Laminate, Wood
Fireplaces Number 1
Fireplaces Type Living Room
Fireplace Y
Appliance Dishwasher, Disposal, Microwave, Oven, Refrigerator
Exterior
Exterior Feature Balcony, Private Yard, Spa/Hot Tub
Garage Spaces 3.0
Roof Type Architecural Shingle
Total Parking Spaces 3
Garage Yes
Building
Lot Description Corner Lot, Level
Sewer Public Sewer
Level or Stories Two
Structure Type Frame
Schools
Elementary Schools Peakview
Middle Schools Thunder Ridge
High Schools Eaglecrest
School District Cherry Creek 5
Others
Senior Community No
Ownership Individual
Acceptable Financing Cash, Conventional, FHA, VA Loan
Listing Terms Cash, Conventional, FHA, VA Loan
Special Listing Condition None
Read Less
Want to know what your home might be worth? Contact us for a FREE valuation!

Our team is ready to help you sell your home for the highest possible price ASAP

© 2024 METROLIST, INC., DBA RECOLORADO® – All Rights Reserved
6455 S. Yosemite St., Suite 500 Greenwood Village, CO 80111 USA
Bought with Colorado Home Realty






