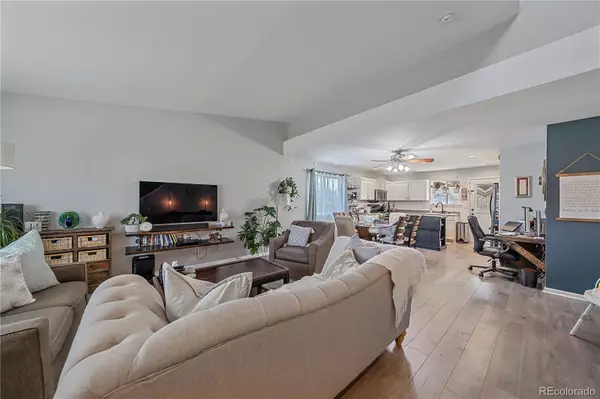$575,000
$499,900
15.0%For more information regarding the value of a property, please contact us for a free consultation.
2190 E 126th WAY Thornton, CO 80241
3 Beds
3 Baths
1,526 SqFt
Key Details
Sold Price $575,000
Property Type Single Family Home
Sub Type Single Family Residence
Listing Status Sold
Purchase Type For Sale
Square Footage 1,526 sqft
Price per Sqft $376
Subdivision Eastlake Estates
MLS Listing ID 7480295
Sold Date 05/09/22
Style Traditional
Bedrooms 3
Full Baths 2
Half Baths 1
Condo Fees $110
HOA Fees $36/qua
HOA Y/N Yes
Abv Grd Liv Area 1,526
Originating Board recolorado
Year Built 2000
Annual Tax Amount $2,704
Tax Year 2021
Acres 0.16
Property Description
Welcome home! This is the one you have been waiting for. This home has too many upgrades and features to list all of them. The attention to detail and pride of ownership is fully evident both inside and out. This floorplan just makes sense with a main floor master and an open concept throughout. The spacious primary bedroom comes with a walk-in closet and has an amazing bathroom with newer toilet, tile and dual sink counter. These same touches can also be found in the powder room on the main level. The kitchen has been made fresh with recessed lighting, an incredible gas range, painted cabinets, new hardware and an updated center island with black granite top. Laminate flooring can be found throughout almost the entirety of home. Save on those rising energy costs as LED lighting is found in all of the fixtures and newer dual pane low-e glass windows. The primed and painted garage also shines in this home with New 90Amp sub panel in Garage 20A outlets, 60A EV charger outlet, a 30A Heater outlet and with stained floors. As mentioned, this home has it all. For further proof check out that the AC has a 3 year old condenser motor to extend its life, the crawlspace has been fully encapsulated and insulated for improved air quality and Whitewash Oak Paint throughout home with Accent walls. This is just the interior of the home. The exterior is just as inviting as the interior. The landscaping and features will make you wish it was summer year round. The exterior includes a 14x12 pavilion, a smart outlet connected to the pavilion's outdoor fan/light and a 40 x 14 concrete patio with a stamped and stained border. The level backyard includes in-ground sprinklers with stone edge, newer sod, newer Peach/Cherry/Apple trees, newer irrigation line for drip watering flower beds and trees and a raised flower beds for privacy on west side of driveway. Are you convinced this is the one for you? You will be once you visit the home. Hurry as only one Buyer gets this home.
Location
State CO
County Adams
Rooms
Basement Crawl Space
Main Level Bedrooms 1
Interior
Interior Features Smoke Free, Walk-In Closet(s)
Heating Forced Air
Cooling Central Air
Flooring Tile, Vinyl
Fireplace N
Appliance Double Oven, Dryer, Microwave, Oven, Refrigerator, Washer
Exterior
Parking Features Floor Coating
Garage Spaces 2.0
Fence Full
Roof Type Composition
Total Parking Spaces 2
Garage Yes
Building
Lot Description Irrigated, Level, Many Trees, Sprinklers In Front, Sprinklers In Rear
Sewer Public Sewer
Water Public
Level or Stories Two
Structure Type Frame, Vinyl Siding
Schools
Elementary Schools Stellar
Middle Schools Century
High Schools Mountain Range
School District Adams 12 5 Star Schl
Others
Senior Community No
Ownership Individual
Acceptable Financing Cash, Conventional, FHA, VA Loan
Listing Terms Cash, Conventional, FHA, VA Loan
Special Listing Condition None
Read Less
Want to know what your home might be worth? Contact us for a FREE valuation!

Our team is ready to help you sell your home for the highest possible price ASAP

© 2024 METROLIST, INC., DBA RECOLORADO® – All Rights Reserved
6455 S. Yosemite St., Suite 500 Greenwood Village, CO 80111 USA
Bought with Century 21 Elevated Real Estate






