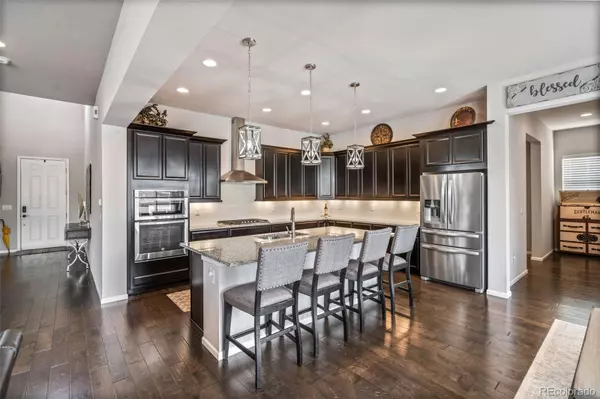$980,000
$1,000,000
2.0%For more information regarding the value of a property, please contact us for a free consultation.
946 Sundance LN Erie, CO 80516
5 Beds
5 Baths
4,704 SqFt
Key Details
Sold Price $980,000
Property Type Single Family Home
Sub Type Single Family Residence
Listing Status Sold
Purchase Type For Sale
Square Footage 4,704 sqft
Price per Sqft $208
Subdivision Flatiron Meadows
MLS Listing ID 5576849
Sold Date 06/21/22
Bedrooms 5
Full Baths 4
Half Baths 1
Condo Fees $50
HOA Fees $50/mo
HOA Y/N Yes
Abv Grd Liv Area 3,384
Originating Board recolorado
Year Built 2017
Annual Tax Amount $7,455
Tax Year 2021
Acres 0.16
Property Description
This stunning home has been meticulously cared for and wonderfully updated! The main floor features an open floor plan with a beautiful stone fireplace and flooring! Everyone will congregate around the large island in the kitchen, and the stainless steel appliances, ample counter space, and unique lighting will likely be the reasons you love it! The Primary Suite, with recessed ceiling and mountain views, will be your personal retreat where you can rest and recharge! The finished basement is exquisite and will bring your entertaining to the next level! Spend a fun night with friends in the spacious and cozy tv room, or with walkout access you can play in the backyard, and the amazing wet bar is available to provide drinks and snacks! With the guest suite and a bonus room that could be used as a music room or gym, every detail has been attended to! The location is amazing as the house is 1 block from a park, and there are walking trails and additional parks nearby! The Erie Community Center, Library, and downtown area with shops and restaurants are less than 10 minutes away! Heading out of town is easy with close access to Highway 287 and I-25 to take you to Boulder, Lafayette, and Downtown Denver!
Location
State CO
County Boulder
Rooms
Basement Finished, Full, Walk-Out Access
Interior
Interior Features Ceiling Fan(s), Eat-in Kitchen, Granite Counters, High Ceilings, Jack & Jill Bathroom, Kitchen Island, Laminate Counters, Open Floorplan, Pantry, Primary Suite, Radon Mitigation System, Walk-In Closet(s), Wet Bar
Heating Forced Air
Cooling Central Air
Flooring Carpet, Wood
Fireplaces Number 1
Fireplaces Type Gas, Living Room
Fireplace Y
Appliance Cooktop, Dishwasher, Dryer, Gas Water Heater, Microwave, Oven, Refrigerator, Sump Pump, Washer
Exterior
Parking Features Concrete
Garage Spaces 3.0
Utilities Available Electricity Connected, Natural Gas Connected
View Mountain(s)
Roof Type Composition
Total Parking Spaces 3
Garage Yes
Building
Lot Description Sprinklers In Front, Sprinklers In Rear
Sewer Public Sewer
Water Public
Level or Stories Two
Structure Type Brick, Frame, Vinyl Siding
Schools
Elementary Schools Meadowlark
Middle Schools Meadowlark
High Schools Centaurus
School District Boulder Valley Re 2
Others
Senior Community No
Ownership Individual
Acceptable Financing Cash, Conventional, VA Loan
Listing Terms Cash, Conventional, VA Loan
Special Listing Condition None
Read Less
Want to know what your home might be worth? Contact us for a FREE valuation!

Our team is ready to help you sell your home for the highest possible price ASAP

© 2024 METROLIST, INC., DBA RECOLORADO® – All Rights Reserved
6455 S. Yosemite St., Suite 500 Greenwood Village, CO 80111 USA
Bought with Resident Realty North Metro LLC






