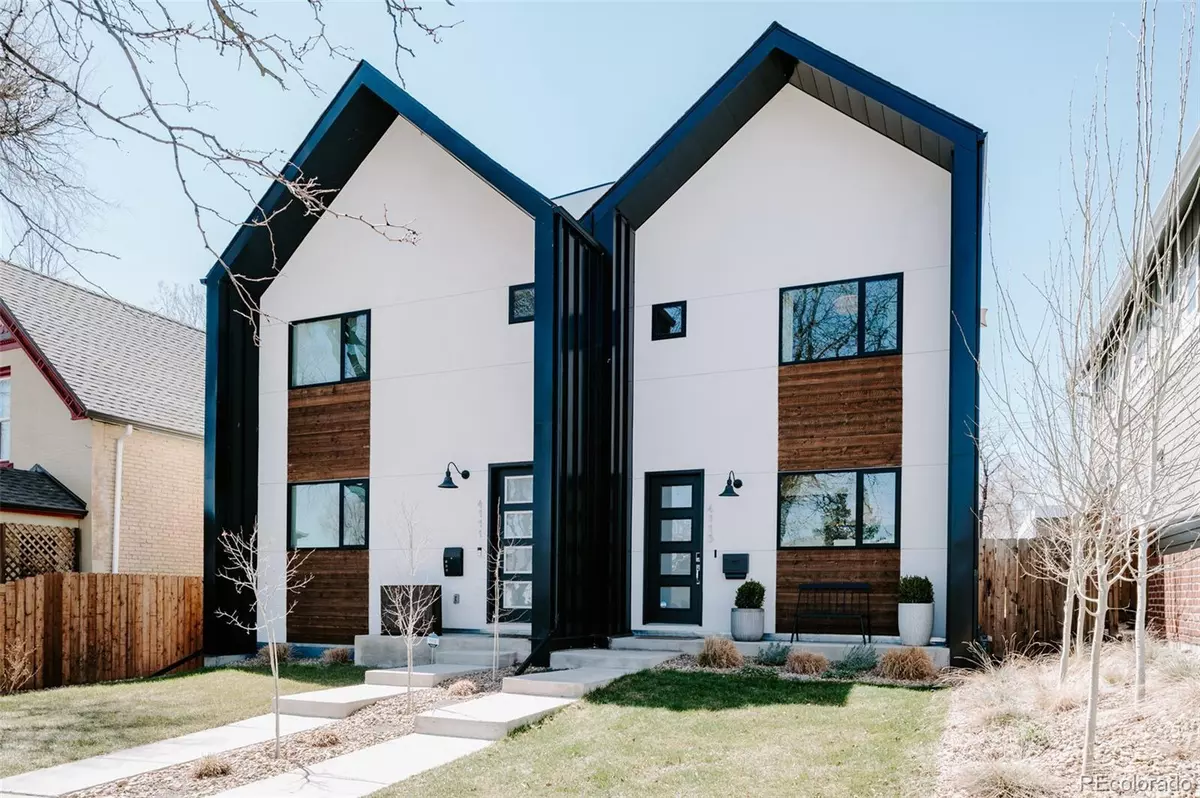$1,207,000
$1,100,000
9.7%For more information regarding the value of a property, please contact us for a free consultation.
4115 Osage ST Denver, CO 80211
3 Beds
3 Baths
2,246 SqFt
Key Details
Sold Price $1,207,000
Property Type Multi-Family
Sub Type Multi-Family
Listing Status Sold
Purchase Type For Sale
Square Footage 2,246 sqft
Price per Sqft $537
Subdivision Sunnyside
MLS Listing ID 7514665
Sold Date 05/11/22
Style Contemporary, Urban Contemporary
Bedrooms 3
Full Baths 2
Half Baths 1
HOA Y/N No
Abv Grd Liv Area 2,246
Originating Board recolorado
Year Built 2017
Annual Tax Amount $3,900
Tax Year 2021
Acres 0.07
Property Description
This thoughtfully designed home completed in the summer of 2018 has 3 beds on one level, 3 baths, a large third floor bonus space, west facing rooftop deck, private backyard, and detached 2 car garage. Come see this "like new" half duplex in a walkable and convenient Sunnyside location. Live on a quiet block minutes from all the action in LoHi and less than a mile to downtown. A short walk to the new Fox street light rail station and easy access to I-70 & 25 makes getting around a breeze. Scandinavian simplicity welcomes you with a simple white stucco and peaked roof facade framed by Aspen trees. The main level features an open layout with high ceilings, large windows and abundant natural light. The kitchen has high-end Kitchen Aid appliances including a gas range and 10.5' island perfect for entertaining. The living room features a gas fireplace and large sliding glass doors that lead to the private yard for indoor outdoor living. Enjoy outdoor dining on the patio with a gas line for your grill and fresh peaches from the two peach trees. On the second level there are three bedrooms, two baths and a laundry room. The primary suite features a walk-in closet and ensuite bathroom with double vanity and shower with a West facing window that has mountain views. The third level offers a large open bonus space with skylights, perfect for a second living room, home office or workout area. Walk out onto the west facing rooftop deck and enjoy beautiful sunset views over the mountains. The oversize two garage features custom, floor to ceiling, built in shelves perfect for storing all your gear. This home has many smart and energy efficient features - high efficiency furnace, tankless hot water heater, Nest thermostat and Nest smoke/co detectors, Ring security system, keyless entry on front and garage doors.
Location
State CO
County Denver
Zoning U-TU-C
Rooms
Basement Crawl Space
Interior
Interior Features High Ceilings, Kitchen Island, Open Floorplan, Pantry, Primary Suite, Quartz Counters, Smart Thermostat, Smoke Free, Walk-In Closet(s)
Heating Forced Air
Cooling Central Air
Flooring Carpet, Tile, Wood
Fireplaces Number 1
Fireplaces Type Gas, Living Room
Fireplace Y
Appliance Dishwasher, Disposal, Gas Water Heater, Microwave, Range, Range Hood, Refrigerator, Sump Pump, Tankless Water Heater
Exterior
Exterior Feature Gas Valve, Lighting, Private Yard, Rain Gutters
Garage Spaces 2.0
View City, Mountain(s)
Roof Type Composition
Total Parking Spaces 2
Garage No
Building
Lot Description Landscaped, Near Public Transit, Sprinklers In Front, Sprinklers In Rear
Sewer Public Sewer
Water Public
Level or Stories Three Or More
Structure Type Frame, Metal Siding, Stucco, Wood Siding
Schools
Elementary Schools Trevista At Horace Mann
Middle Schools Bryant-Webster
High Schools North
School District Denver 1
Others
Senior Community No
Ownership Agent Owner
Acceptable Financing Cash, Conventional, FHA, VA Loan
Listing Terms Cash, Conventional, FHA, VA Loan
Special Listing Condition None
Read Less
Want to know what your home might be worth? Contact us for a FREE valuation!

Our team is ready to help you sell your home for the highest possible price ASAP

© 2024 METROLIST, INC., DBA RECOLORADO® – All Rights Reserved
6455 S. Yosemite St., Suite 500 Greenwood Village, CO 80111 USA
Bought with Milehimodern






