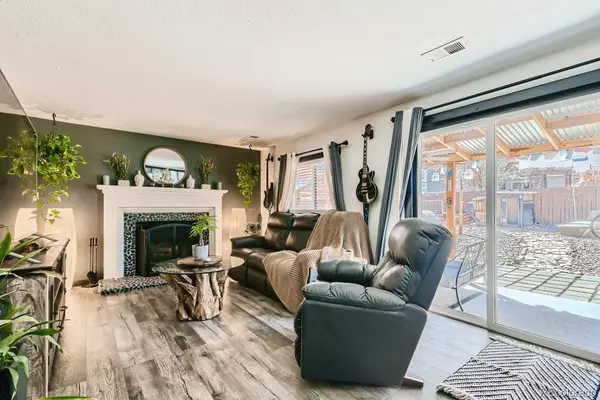$530,000
$525,000
1.0%For more information regarding the value of a property, please contact us for a free consultation.
4219 Goldeneye DR Fort Collins, CO 80526
3 Beds
1 Bath
1,225 SqFt
Key Details
Sold Price $530,000
Property Type Single Family Home
Sub Type Single Family Residence
Listing Status Sold
Purchase Type For Sale
Square Footage 1,225 sqft
Price per Sqft $432
Subdivision Larkborough
MLS Listing ID 5245773
Sold Date 05/17/22
Style Contemporary
Bedrooms 3
Full Baths 1
HOA Y/N No
Abv Grd Liv Area 1,225
Originating Board recolorado
Year Built 1983
Annual Tax Amount $2,282
Tax Year 2021
Acres 0.17
Property Description
Welcome home! Step inside something truly unique in central Fort Collins. Completely renovated with custom touches throughout, this home truly will have you feeling impressed by the time you walk up to the front porch. Bright, sun-splashed rooms w/ rustic Barnwood finishes and open kitchen concept makes this multi-level home pop! Featuring new windows, lighting, Washer and Dryer, appliances, flooring, interior and exterior paint, Trim, bathrooms, blinds and newer roof, AC, HVAC and Tankless hot water heater. This backyard will have you enjoying all seasons and is perfectly set up for entertaining or relaxing. Quick access to Troutman park and the Max Transit for dinner downtown. Additional space for RV or boat parking!
Location
State CO
County Larimer
Zoning Res
Interior
Interior Features Eat-in Kitchen, Open Floorplan, Walk-In Closet(s)
Heating Forced Air
Cooling Central Air
Flooring Wood
Fireplaces Number 1
Fireplaces Type Family Room
Fireplace Y
Appliance Dishwasher, Double Oven, Dryer, Oven, Refrigerator, Washer
Laundry In Unit
Exterior
Garage Spaces 2.0
Fence Partial
Utilities Available Natural Gas Available
Roof Type Composition
Total Parking Spaces 2
Garage Yes
Building
Lot Description Level
Sewer Public Sewer
Water Public
Level or Stories Tri-Level
Structure Type Brick
Schools
Elementary Schools Lopez
Middle Schools Webber
High Schools Rocky Mountain
School District Poudre R-1
Others
Senior Community No
Ownership Individual
Acceptable Financing Cash, Conventional
Listing Terms Cash, Conventional
Special Listing Condition None
Read Less
Want to know what your home might be worth? Contact us for a FREE valuation!

Our team is ready to help you sell your home for the highest possible price ASAP

© 2024 METROLIST, INC., DBA RECOLORADO® – All Rights Reserved
6455 S. Yosemite St., Suite 500 Greenwood Village, CO 80111 USA
Bought with RE/MAX ALLIANCE






