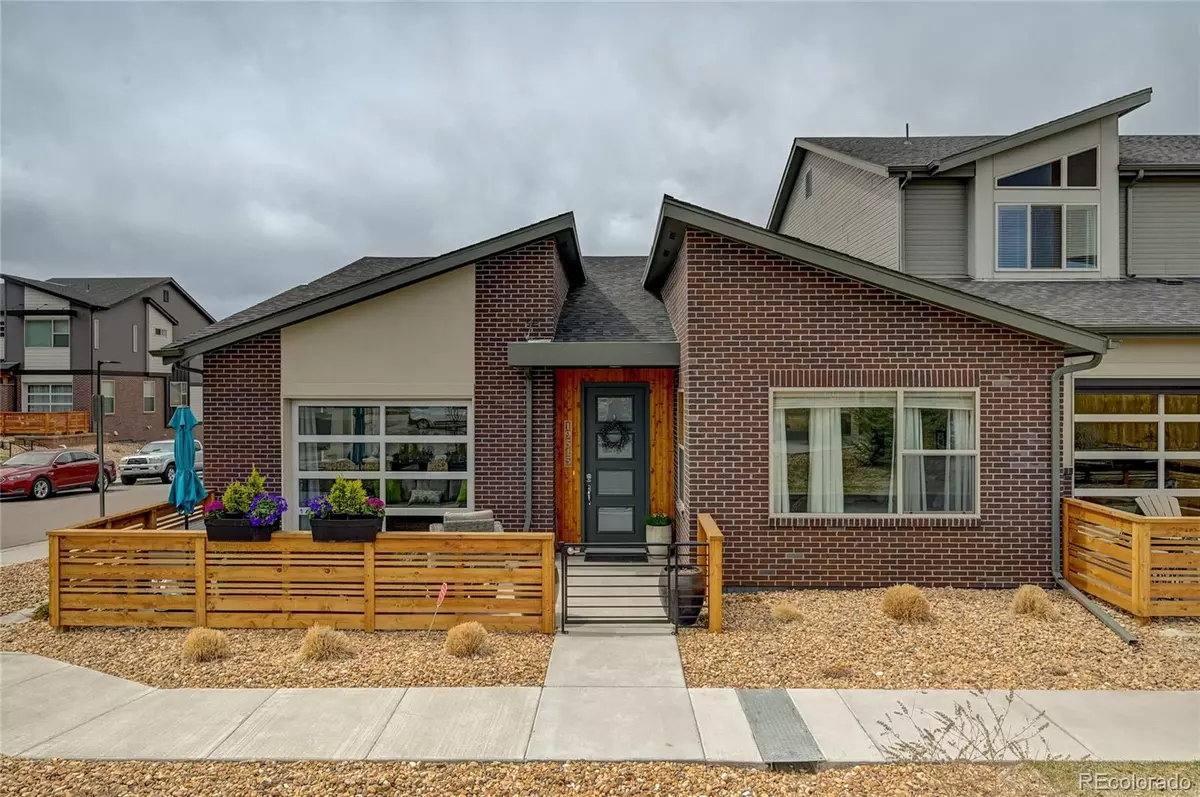$507,500
$510,000
0.5%For more information regarding the value of a property, please contact us for a free consultation.
19515 E Sunset CIR #43 Centennial, CO 80015
2 Beds
2 Baths
1,415 SqFt
Key Details
Sold Price $507,500
Property Type Townhouse
Sub Type Townhouse
Listing Status Sold
Purchase Type For Sale
Square Footage 1,415 sqft
Price per Sqft $358
Subdivision Sunset Terrace
MLS Listing ID 3348967
Sold Date 04/29/22
Style Urban Contemporary
Bedrooms 2
Full Baths 2
Condo Fees $250
HOA Fees $250/mo
HOA Y/N Yes
Abv Grd Liv Area 1,415
Originating Board recolorado
Year Built 2018
Annual Tax Amount $3,025
Tax Year 2021
Acres 0.06
Property Description
Sensational ranch style townhome was a former model home and has plenty of extra upgrades. This home is impeccable and feels like a brand new home. Bonus! It's in Cherry Creek School district. The cool design of this townhome has a roll up clear aluminum garage door with 4 glass panels between the great room and the patio. You can bring the inside outdoors to enjoy the cool Colorado evenings or sunshiny mornings. A gas line is already on the patio for your grilling convenience. This unit does not look into another home but onto a green park area with a community gathering area. There is a cool fireplace with different heat modes and color schemes, lots of windows and beautiful window coverings, recessed lighting, large kitchen island and a fabulous dining room for all your holiday get togethers. The upgraded white cabinets have soft close hinges and look spotless in this kitchen with slab granite counters, stainless steel appliances, an undermount sink, a gas range with double ovens, and a large French door style refrigerator. The primary bedroom is spacious and has a gorgeous ensuite bathroom with granite counters and a large walk in closet. Even the laundry room is extra large and has a granite counter for folding clothes. This home is perfect for those that do not want stairs. The seller is including the washer, dryer and Xfinity security system. No yard work to do except fill your patio with flowers if you like. This home is energy efficient and there is even a community garden for those that like to grow vegetables. To see virtual tour and floor plan go to https://v1tours.com/listing/41085
Easy commute to DTC (22 minutes) or downtown Denver (42 minutes) and plenty of shopping nearby.
Location
State CO
County Arapahoe
Rooms
Basement Crawl Space
Main Level Bedrooms 2
Interior
Interior Features Ceiling Fan(s), Granite Counters, High Ceilings, High Speed Internet, Kitchen Island, No Stairs, Open Floorplan, Primary Suite, Radon Mitigation System, Smart Thermostat, Smoke Free, Vaulted Ceiling(s), Walk-In Closet(s)
Heating Forced Air
Cooling Central Air
Flooring Carpet, Laminate, Tile
Fireplaces Number 1
Fireplaces Type Electric, Great Room
Fireplace Y
Appliance Dishwasher, Disposal, Double Oven, Dryer, Gas Water Heater, Microwave, Range, Refrigerator, Self Cleaning Oven, Washer
Exterior
Exterior Feature Gas Valve
Parking Features Concrete
Garage Spaces 2.0
Utilities Available Cable Available, Electricity Connected, Natural Gas Connected
Roof Type Composition
Total Parking Spaces 2
Garage Yes
Building
Lot Description Master Planned
Foundation Slab
Sewer Public Sewer
Water Public
Level or Stories One
Structure Type Brick, Frame, Wood Siding
Schools
Elementary Schools Summit
Middle Schools Horizon
High Schools Smoky Hill
School District Cherry Creek 5
Others
Senior Community No
Ownership Individual
Acceptable Financing Cash, Conventional
Listing Terms Cash, Conventional
Special Listing Condition None
Read Less
Want to know what your home might be worth? Contact us for a FREE valuation!

Our team is ready to help you sell your home for the highest possible price ASAP

© 2024 METROLIST, INC., DBA RECOLORADO® – All Rights Reserved
6455 S. Yosemite St., Suite 500 Greenwood Village, CO 80111 USA
Bought with ALARIS PROPERTIES LLC






