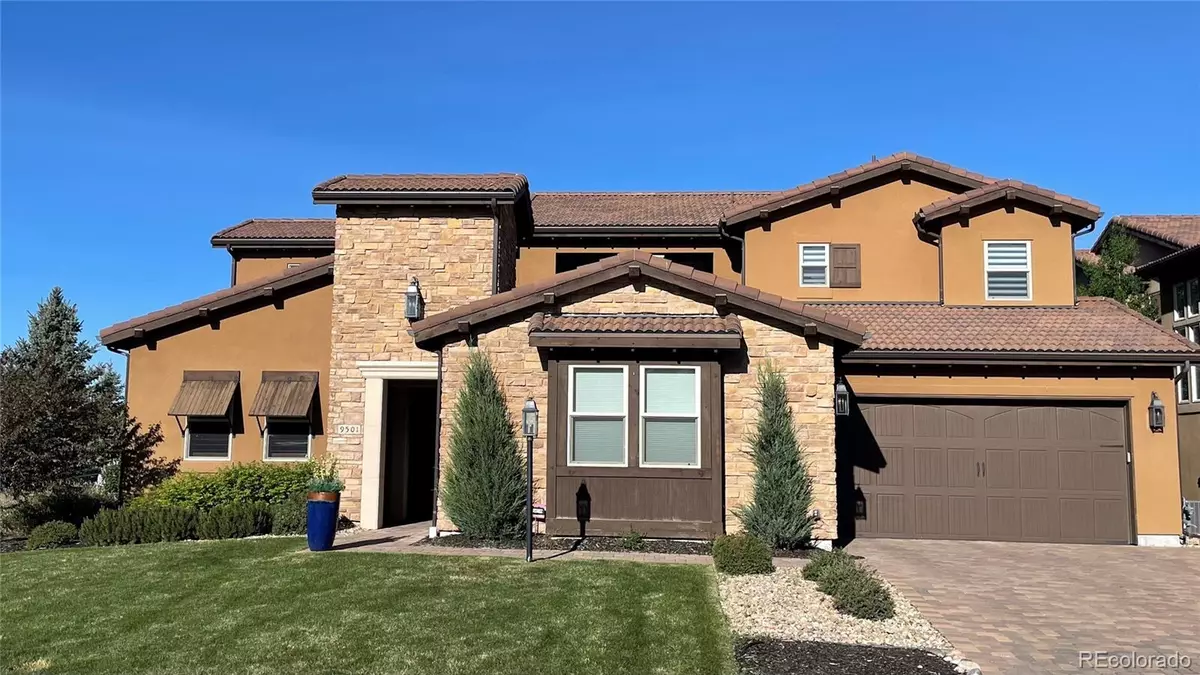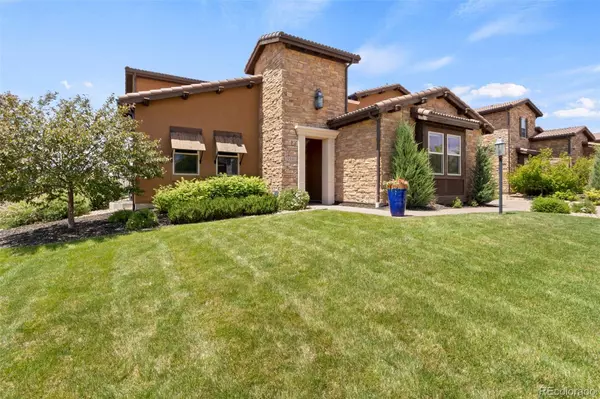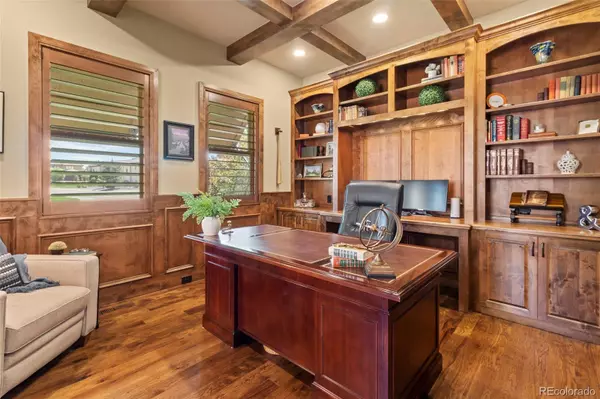$1,750,000
$1,750,000
For more information regarding the value of a property, please contact us for a free consultation.
9501 Winding Hill WAY Lone Tree, CO 80124
4 Beds
4 Baths
5,153 SqFt
Key Details
Sold Price $1,750,000
Property Type Single Family Home
Sub Type Single Family Residence
Listing Status Sold
Purchase Type For Sale
Square Footage 5,153 sqft
Price per Sqft $339
Subdivision Heritage Hills
MLS Listing ID 6811051
Sold Date 07/20/22
Style Mountain Contemporary
Bedrooms 4
Full Baths 1
Half Baths 1
Three Quarter Bath 2
Condo Fees $150
HOA Fees $12/ann
HOA Y/N Yes
Abv Grd Liv Area 3,447
Originating Board recolorado
Year Built 2015
Annual Tax Amount $11,863
Tax Year 2021
Acres 0.27
Property Description
Settled on a corner lot in the heart of prestigious Heritage Hills you’ll find this magnificent semi-custom home on a quiet cul de sac boasting spectacular mountain views. Your first introduction is an enclosed private courtyard patio ideal for evening relaxation with the ambience of a glowing gas log fireplace. Step into the spacious foyer with soaring 19’ ceiling to find a stacked stone archway leading into the formal dining room hosting a butler’s pantry with a built-in wine cooler. Rich hardwood floors guide you into an open great room donned by a wood box beamed ceiling and a gourmet kitchen presenting an oversized, leathered granite breakfast bar island, top-of-the-line appliances & an awe-inspiring secret walk-in pantry. The adjoining morning room leads out onto a wrap-around covered paver patio that includes an outdoor kitchen with built-in gas grill and bar plus a sitting area with mounted TV. Upstairs, discover the primary suite, a soothing place to unwind, providing sweeping views of the Front Range and a 5-piece bath featuring honed travertine floor, two vanities, two walk-in closets, a clawfoot tub & Euro-glass shower. Two additional bedrooms, connecting bathroom plus a spacious loft with attached balcony & laundry room complete the upper level. The finished basement offers a huge rec area ideal for movie & game nights, ample storage and spacious secondary bedroom plus a ¾ bath. With every detail crafted to perfection, this is a home where friends and family will gather to build new memories.
Location
State CO
County Douglas
Rooms
Basement Finished, Interior Entry, Partial, Sump Pump
Interior
Interior Features Audio/Video Controls, Built-in Features, Ceiling Fan(s), Eat-in Kitchen, Entrance Foyer, Five Piece Bath, Granite Counters, Jack & Jill Bathroom, Kitchen Island, Open Floorplan, Pantry, Primary Suite, Smart Thermostat, Smart Window Coverings, Smoke Free, Tile Counters, Utility Sink, Walk-In Closet(s)
Heating Forced Air, Natural Gas
Cooling Central Air
Flooring Carpet, Tile, Wood
Fireplaces Number 2
Fireplaces Type Family Room, Gas Log, Outside
Fireplace Y
Appliance Bar Fridge, Dishwasher, Disposal, Double Oven, Dryer, Gas Water Heater, Humidifier, Microwave, Range, Range Hood, Refrigerator, Sump Pump, Trash Compactor, Washer, Wine Cooler
Laundry In Unit
Exterior
Exterior Feature Balcony, Gas Grill, Lighting, Private Yard
Parking Features Driveway-Brick, Dry Walled, Finished, Insulated Garage, Lighted, Oversized
Garage Spaces 3.0
Fence Full
Utilities Available Cable Available, Electricity Connected, Internet Access (Wired), Natural Gas Connected
View Mountain(s)
Roof Type Concrete
Total Parking Spaces 3
Garage Yes
Building
Lot Description Corner Lot, Cul-De-Sac, Landscaped, Many Trees, Near Public Transit, Sprinklers In Front, Sprinklers In Rear
Foundation Structural
Sewer Public Sewer
Water Public
Level or Stories Two
Structure Type Frame, Stone, Stucco
Schools
Elementary Schools Acres Green
Middle Schools Cresthill
High Schools Highlands Ranch
School District Douglas Re-1
Others
Senior Community No
Ownership Individual
Acceptable Financing Cash, Conventional, Jumbo
Listing Terms Cash, Conventional, Jumbo
Special Listing Condition None
Pets Allowed Cats OK, Dogs OK
Read Less
Want to know what your home might be worth? Contact us for a FREE valuation!

Our team is ready to help you sell your home for the highest possible price ASAP

© 2024 METROLIST, INC., DBA RECOLORADO® – All Rights Reserved
6455 S. Yosemite St., Suite 500 Greenwood Village, CO 80111 USA
Bought with HomeSmart






