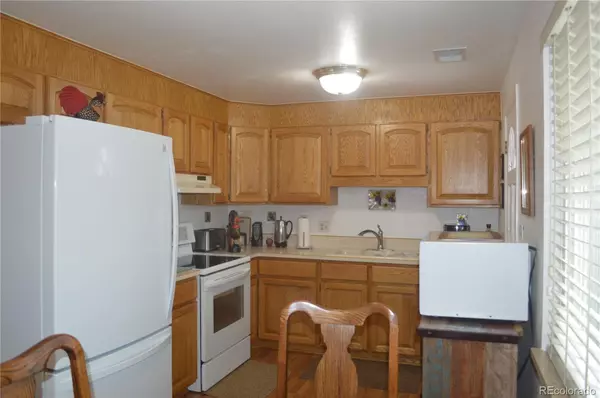$557,000
$499,900
11.4%For more information regarding the value of a property, please contact us for a free consultation.
5431 Raritan WAY Denver, CO 80221
4 Beds
2 Baths
1,750 SqFt
Key Details
Sold Price $557,000
Property Type Single Family Home
Sub Type Single Family Residence
Listing Status Sold
Purchase Type For Sale
Square Footage 1,750 sqft
Price per Sqft $318
Subdivision Carol Sue Heights
MLS Listing ID 7870511
Sold Date 04/28/22
Bedrooms 4
Full Baths 1
Three Quarter Bath 1
HOA Y/N No
Abv Grd Liv Area 1,750
Originating Board recolorado
Year Built 1965
Annual Tax Amount $2,675
Tax Year 2021
Acres 0.17
Property Description
Home sweet home.....35 years with same Owners. As you will see as you enter the property, this lovely home has been well cared for. 4 bed/2 bath Bi-Level home is bright and full of sunlight. The private backyard allows for plenty of entertaining out on the balcony deck and there are two small storage sheds in the back yard as well. The one-car attached garage has access to the back yard and into home through the 2nd kitchen located in the lower garden level area. Upstairs has the living room, kitchen with eating space, access to the balcony deck through the kitchen. Two bedrooms and full bath on upper level, two bedrooms and one 3/4 bath in lower level. Lower level also has a family room, laundry facility, 2nd kitchen (stove inoperable) and access to the garage.
Located in unincorporated Adams County with a Denver mailing address. Easy access to highways, Regis University, parks and public transportation.
Location
State CO
County Adams
Zoning R-1-C
Interior
Interior Features Ceiling Fan(s), Eat-in Kitchen, Laminate Counters, Smoke Free
Heating Baseboard
Cooling Central Air
Flooring Carpet, Laminate
Fireplace N
Appliance Cooktop, Disposal, Dryer, Microwave, Oven, Refrigerator, Washer
Laundry In Unit
Exterior
Exterior Feature Balcony, Private Yard
Garage Spaces 1.0
Fence Full
Utilities Available Cable Available, Electricity Available, Electricity Connected, Internet Access (Wired), Natural Gas Available, Natural Gas Connected, Phone Available
Roof Type Composition
Total Parking Spaces 3
Garage Yes
Building
Lot Description Near Public Transit, Sprinklers In Front, Sprinklers In Rear
Sewer Public Sewer
Water Public
Level or Stories Split Entry (Bi-Level)
Structure Type Brick, Frame
Schools
Elementary Schools Hodgkins
Middle Schools Scott Carpenter
High Schools Westminster
School District Westminster Public Schools
Others
Senior Community No
Ownership Individual
Acceptable Financing Cash, Conventional, FHA, VA Loan
Listing Terms Cash, Conventional, FHA, VA Loan
Special Listing Condition None
Read Less
Want to know what your home might be worth? Contact us for a FREE valuation!

Our team is ready to help you sell your home for the highest possible price ASAP

© 2024 METROLIST, INC., DBA RECOLORADO® – All Rights Reserved
6455 S. Yosemite St., Suite 500 Greenwood Village, CO 80111 USA
Bought with Thrive Real Estate Group






