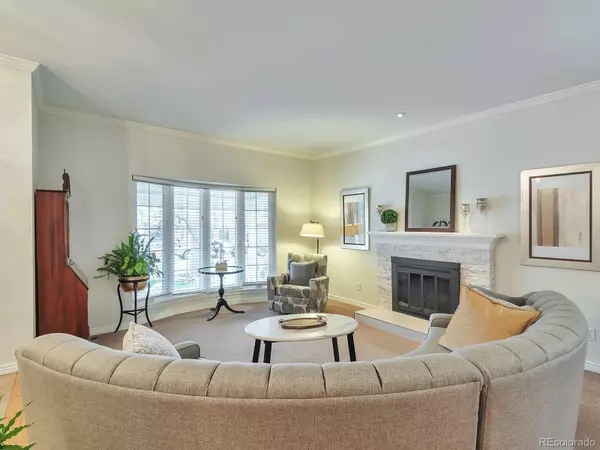$925,000
$845,000
9.5%For more information regarding the value of a property, please contact us for a free consultation.
2539 W Long CIR Littleton, CO 80120
4 Beds
4 Baths
3,558 SqFt
Key Details
Sold Price $925,000
Property Type Single Family Home
Sub Type Single Family Residence
Listing Status Sold
Purchase Type For Sale
Square Footage 3,558 sqft
Price per Sqft $259
Subdivision Southpark
MLS Listing ID 8635756
Sold Date 05/09/22
Style Traditional
Bedrooms 4
Full Baths 1
Half Baths 1
Three Quarter Bath 2
Condo Fees $117
HOA Fees $117/mo
HOA Y/N Yes
Abv Grd Liv Area 2,462
Originating Board recolorado
Year Built 1984
Annual Tax Amount $3,867
Tax Year 2021
Acres 0.16
Property Description
Welcome to this completely remodeled SouthPark home. There’s nothing left to do but move in. The home is light and bright and has a formal living room w/a wood burning fireplace, formal dining and family room w/gas fireplace. The kitchen has been completely remodeled w/cherry cabinets that have self-close drawers, pull-out shelves and deep drawers for pots. There is a 5-burner Jenn Air gas stove, GE Profile dbl oven with convection, microwave & a bar height counter for stools. The family room has French doors to the covered patio that you will use year around. It’s fully equipped with heater, lights, ceiling fan, outdoor kitchen & blue tooth speakers. There is an outdoor sink, gas cooktop w/granite counter and a grill all included. Entertain at the gas firepit w/built-in seating and a hot tub as well! The landscaping was done last year and includes many beautiful perennials/bushes/ shrubs & gorgeous lighting.Driveway is South facing for fast snowmelt. Enter the master thru frosted glass french doors & into the completely remodeled bath thru a frosted pocket door. The custom white cabinets have double sinks & a seated vanity in the middle. There is a huge rain shower w/2 other shower heads on their own valve for plenty of pressure. There’s so much natural light in this house! The master closet has a place for everything and an extension up to the attic for lots of storage. The hall bath is redone in white subway tile & a white cabinet with laundry chute. Two of the other bedrooms have window seats with a view of the lake. The basement is fully finished with an entertainment room complete with surround sound system, electric fireplace, wet bar, an office or exercise area and a large laundry/storage room. Don’t miss your opportunity to be in SouthPark 1/2 block to the new tennis/pickle ball/basketball court (coming this May), swimming pool with swim team, parks, walking trails to High Line Canal and a short walk to Light Rail, Aspen Grove and the Platte River Trail.
Location
State CO
County Arapahoe
Rooms
Basement Partial
Interior
Interior Features Breakfast Nook, Built-in Features, Ceiling Fan(s), Granite Counters, High Ceilings, High Speed Internet, Quartz Counters, Smoke Free, Utility Sink, Vaulted Ceiling(s), Walk-In Closet(s), Wet Bar
Heating Forced Air, Natural Gas
Cooling Central Air
Flooring Carpet, Wood
Fireplaces Number 3
Fireplaces Type Basement, Electric, Family Room, Gas Log
Fireplace Y
Appliance Bar Fridge, Convection Oven, Cooktop, Dishwasher, Disposal, Double Oven, Down Draft, Gas Water Heater, Microwave, Oven
Exterior
Exterior Feature Fire Pit, Garden, Gas Grill, Gas Valve, Lighting, Private Yard, Rain Gutters, Spa/Hot Tub
Parking Features Concrete
Garage Spaces 2.0
Fence Full
Utilities Available Cable Available, Electricity Connected, Natural Gas Connected, Phone Available
View Lake
Roof Type Composition, Wood
Total Parking Spaces 2
Garage Yes
Building
Lot Description Landscaped, Level, Sprinklers In Front, Sprinklers In Rear
Sewer Public Sewer
Water Public
Level or Stories Two
Structure Type Brick, Frame, Wood Siding
Schools
Elementary Schools Runyon
Middle Schools Euclid
High Schools Heritage
School District Littleton 6
Others
Senior Community No
Ownership Individual
Acceptable Financing Cash, Conventional, FHA, VA Loan
Listing Terms Cash, Conventional, FHA, VA Loan
Special Listing Condition None
Pets Allowed Yes
Read Less
Want to know what your home might be worth? Contact us for a FREE valuation!

Our team is ready to help you sell your home for the highest possible price ASAP

© 2024 METROLIST, INC., DBA RECOLORADO® – All Rights Reserved
6455 S. Yosemite St., Suite 500 Greenwood Village, CO 80111 USA
Bought with LIV Sotheby's International Realty






