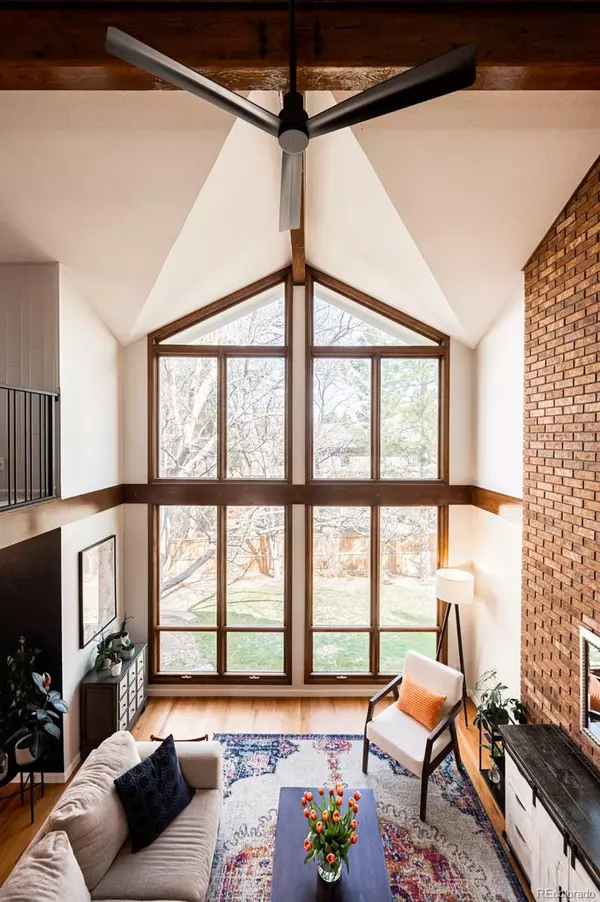$1,400,000
$1,250,000
12.0%For more information regarding the value of a property, please contact us for a free consultation.
7778 S Forest CT Centennial, CO 80122
4 Beds
4 Baths
4,336 SqFt
Key Details
Sold Price $1,400,000
Property Type Single Family Home
Sub Type Single Family Residence
Listing Status Sold
Purchase Type For Sale
Square Footage 4,336 sqft
Price per Sqft $322
Subdivision Heritage Greens
MLS Listing ID 5116455
Sold Date 05/20/22
Style Traditional
Bedrooms 4
Full Baths 2
Half Baths 1
Three Quarter Bath 1
Condo Fees $50
HOA Fees $50/mo
HOA Y/N Yes
Abv Grd Liv Area 2,954
Originating Board recolorado
Year Built 1981
Annual Tax Amount $7,170
Tax Year 2021
Acres 0.23
Property Description
Transcend to elevated style and character in this stunning Heritage Greens home situated on a quiet cul-de-sac. Lofty vaulted ceilings greet residents upon entry as a striking wall of windows invites abundant natural light to flood the great room in brightness. An easily flowing floorplan meanders into a bright dining room and further into an open kitchen complete w/ stainless steel appliances and a built-in dining area. Enjoy entertaining in a living room flanked by exposed wood beams, a brick fireplace and outdoor connectivity along with a newly added mudroom with ample storage. A floating staircase ascends to the upper level where three sizable bedrooms await plus a loft/study area. Additional living space is found in a finished walkout lower level featuring a rec room w/ a wet bar, flexible bedroom and a spacious laundry room. Revel in the coveted Colorado climate outdoors in a private backyard w/ a deck and patio entertaining area. Neighborhood amenities include a private clubhouse, golf course, pool, tennis courts, park and more.
Location
State CO
County Arapahoe
Rooms
Basement Daylight, Finished, Partial, Walk-Out Access
Main Level Bedrooms 1
Interior
Interior Features Built-in Features, Ceiling Fan(s), Eat-in Kitchen, Five Piece Bath, High Ceilings, High Speed Internet, In-Law Floor Plan, Open Floorplan, Primary Suite, Radon Mitigation System, Smart Thermostat, Smoke Free, Vaulted Ceiling(s), Walk-In Closet(s), Wet Bar
Heating Forced Air
Cooling Central Air
Flooring Carpet, Tile, Wood
Fireplaces Number 2
Fireplaces Type Family Room, Gas, Living Room, Wood Burning
Fireplace Y
Appliance Bar Fridge, Dishwasher, Disposal, Double Oven, Dryer, Microwave, Refrigerator, Washer
Exterior
Exterior Feature Lighting, Private Yard, Rain Gutters
Garage Spaces 2.0
Fence Full
Utilities Available Electricity Connected, Internet Access (Wired), Natural Gas Connected, Phone Available
View Mountain(s)
Roof Type Stone-Coated Steel
Total Parking Spaces 2
Garage Yes
Building
Lot Description Cul-De-Sac, Landscaped, Level, Sprinklers In Front, Sprinklers In Rear
Sewer Public Sewer
Water Public
Level or Stories Two
Structure Type Brick, Wood Siding
Schools
Elementary Schools Ford
Middle Schools Newton
High Schools Arapahoe
School District Littleton 6
Others
Senior Community No
Ownership Individual
Acceptable Financing Cash, Conventional, Other
Listing Terms Cash, Conventional, Other
Special Listing Condition None
Pets Allowed Yes
Read Less
Want to know what your home might be worth? Contact us for a FREE valuation!

Our team is ready to help you sell your home for the highest possible price ASAP

© 2024 METROLIST, INC., DBA RECOLORADO® – All Rights Reserved
6455 S. Yosemite St., Suite 500 Greenwood Village, CO 80111 USA
Bought with Milehimodern






