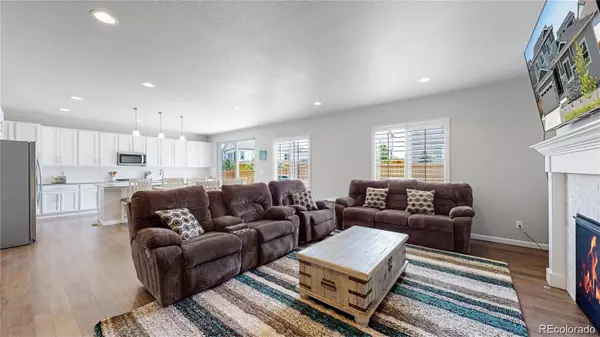$875,000
$849,955
2.9%For more information regarding the value of a property, please contact us for a free consultation.
6583 Merrimack DR Castle Pines, CO 80108
5 Beds
4 Baths
2,904 SqFt
Key Details
Sold Price $875,000
Property Type Single Family Home
Sub Type Single Family Residence
Listing Status Sold
Purchase Type For Sale
Square Footage 2,904 sqft
Price per Sqft $301
Subdivision Castle Pines Town Center
MLS Listing ID 5988706
Sold Date 05/23/22
Bedrooms 5
Full Baths 3
Half Baths 1
HOA Y/N No
Abv Grd Liv Area 2,904
Originating Board recolorado
Year Built 2019
Annual Tax Amount $7,338
Tax Year 2021
Acres 0.16
Property Description
Castle Pines Town Center just built!!! This 4,600 sqft home features 5 bedrooms, 4 Bathrooms, with a main floor Master Suite, Open Concept Great Room, Dining Room and Gourmet Kitchen. Separate Front Office, 2 bedrooms and a 3 car attached tandem Garage! Upstairs you'll find a open loft, two full beds and a full bath with dual vanity. Don't forget to look at the landscaped and updated backyard with built in Gas Fire pit, Blue Spruce trees and exceptional design. This home also comes furnished if you desire and is ready for move in NOW! Your massive 1,700 sqft unfinished basement (with rough in plumbing, egress windows for 2-3 additional bedrooms if desired) gives you the space to create a perfect additional living space. $0.00 HOA DUES as they are INCLUDED in annual taxes!
Location
State CO
County Douglas
Zoning RES
Rooms
Basement Bath/Stubbed, Daylight, Full, Interior Entry, Sump Pump, Unfinished
Main Level Bedrooms 3
Interior
Interior Features Breakfast Nook, Ceiling Fan(s), Eat-in Kitchen, Entrance Foyer, Five Piece Bath, Granite Counters, High Ceilings, High Speed Internet, In-Law Floor Plan, Jack & Jill Bathroom, Kitchen Island, Marble Counters, Open Floorplan, Pantry, Primary Suite, Radon Mitigation System, Smart Lights, Smart Thermostat, Smoke Free, Utility Sink, Vaulted Ceiling(s), Walk-In Closet(s), Wired for Data
Heating Forced Air, Natural Gas
Cooling Central Air
Flooring Carpet, Tile, Vinyl, Wood
Fireplaces Number 2
Fireplaces Type Family Room, Gas, Gas Log, Great Room, Living Room, Outside
Fireplace Y
Appliance Bar Fridge, Convection Oven, Cooktop, Dishwasher, Disposal, Double Oven, Dryer, Freezer, Microwave, Oven, Range, Range Hood, Refrigerator, Self Cleaning Oven, Sump Pump, Washer
Laundry Common Area, In Unit, Laundry Closet
Exterior
Exterior Feature Barbecue, Fire Pit, Garden, Gas Grill, Gas Valve, Private Yard, Rain Gutters
Parking Features Concrete, Finished, Lighted, Oversized, RV Garage, Storage, Tandem
Garage Spaces 3.0
Fence Full
Roof Type Composition
Total Parking Spaces 3
Garage Yes
Building
Lot Description Irrigated, Landscaped, Many Trees, Master Planned, Sprinklers In Front, Sprinklers In Rear
Sewer Community Sewer, Public Sewer
Water Public
Level or Stories Two
Structure Type Frame, Vinyl Siding, Wood Siding
Schools
Elementary Schools Buffalo Ridge
Middle Schools Rocky Heights
High Schools Rock Canyon
School District Douglas Re-1
Others
Senior Community No
Ownership Individual
Acceptable Financing 1031 Exchange, Cash, Conventional, FHA, Jumbo, Other, USDA Loan, VA Loan
Listing Terms 1031 Exchange, Cash, Conventional, FHA, Jumbo, Other, USDA Loan, VA Loan
Special Listing Condition None
Pets Allowed Cats OK, Dogs OK, Yes
Read Less
Want to know what your home might be worth? Contact us for a FREE valuation!

Our team is ready to help you sell your home for the highest possible price ASAP

© 2024 METROLIST, INC., DBA RECOLORADO® – All Rights Reserved
6455 S. Yosemite St., Suite 500 Greenwood Village, CO 80111 USA
Bought with HomeSmart Realty






