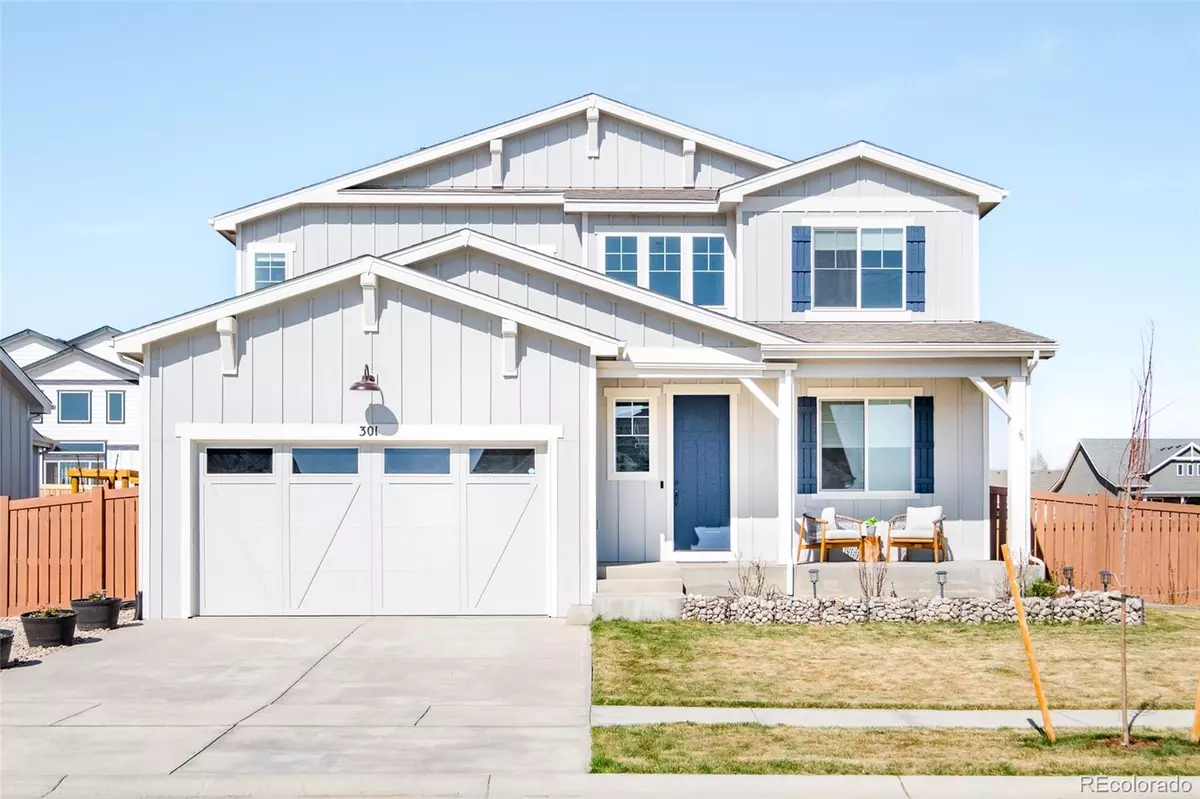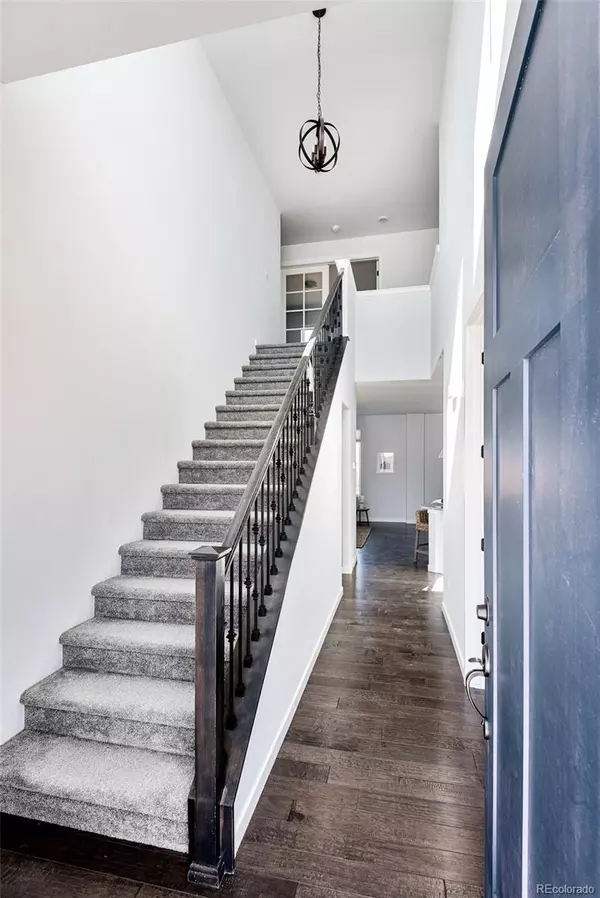$635,000
$585,000
8.5%For more information regarding the value of a property, please contact us for a free consultation.
301 Rhubarb DR Berthoud, CO 80513
4 Beds
3 Baths
2,035 SqFt
Key Details
Sold Price $635,000
Property Type Single Family Home
Sub Type Single Family Residence
Listing Status Sold
Purchase Type For Sale
Square Footage 2,035 sqft
Price per Sqft $312
Subdivision Farmstead
MLS Listing ID 4164605
Sold Date 05/20/22
Style Traditional
Bedrooms 4
Full Baths 2
Half Baths 1
Condo Fees $225
HOA Fees $75/qua
HOA Y/N Yes
Abv Grd Liv Area 2,035
Originating Board recolorado
Year Built 2020
Annual Tax Amount $1,994
Tax Year 2021
Acres 0.2
Property Description
This radiant Berthoud home merges modern style with a sought-after location near breweries, restaurants and parks. Nestled on the largest corner lot in the area, the home opens to a towering two-story entryway with a nearby office perfect for at-home work. Tall ceilings crown an open-concept kitchen and dining area ideal for entertaining. The kitchen is an excellent showcase for the at-home chef with DuraPro cabinetry, granite counters, a vast center island, stainless steel appliances and a deep farmhouse sink. Nearby, a living space is grounded by a gas fireplace with seamless connectivity to the backyard. A convenient second-floor laundry room is perfectly placed near the primary suite, where a five-piece bathroom with a soaking tub awaits restful rejuvenation. The lower level of this home offers endless possibilities to be finished to new residents’ exact needs. Guests and residents can retreat outdoors to find a sunny backyard with a concrete patio and wraparound private fencing.
Location
State CO
County Larimer
Zoning Single Family Residential
Rooms
Basement Full, Sump Pump, Unfinished
Interior
Interior Features Eat-in Kitchen, Five Piece Bath, Granite Counters, Kitchen Island, Pantry, Primary Suite, Radon Mitigation System, Utility Sink, Walk-In Closet(s)
Heating Forced Air, Natural Gas
Cooling Central Air
Flooring Carpet, Wood
Fireplaces Number 1
Fireplaces Type Family Room
Fireplace Y
Appliance Dishwasher, Disposal, Dryer, Microwave, Range, Range Hood, Sump Pump, Washer
Exterior
Parking Features Oversized, Tandem
Garage Spaces 3.0
Fence Full
Utilities Available Electricity Connected, Internet Access (Wired), Natural Gas Connected, Phone Available
View Mountain(s)
Roof Type Composition
Total Parking Spaces 3
Garage Yes
Building
Lot Description Corner Lot, Irrigated, Landscaped
Sewer Public Sewer
Water Public
Level or Stories Two
Structure Type Frame
Schools
Elementary Schools Ivy Stockwell
Middle Schools Turner
High Schools Berthoud
School District Thompson R2-J
Others
Senior Community No
Ownership Individual
Acceptable Financing Cash, Conventional, Other
Listing Terms Cash, Conventional, Other
Special Listing Condition None
Pets Allowed Cats OK, Dogs OK
Read Less
Want to know what your home might be worth? Contact us for a FREE valuation!

Our team is ready to help you sell your home for the highest possible price ASAP

© 2024 METROLIST, INC., DBA RECOLORADO® – All Rights Reserved
6455 S. Yosemite St., Suite 500 Greenwood Village, CO 80111 USA
Bought with Stewart Properties






