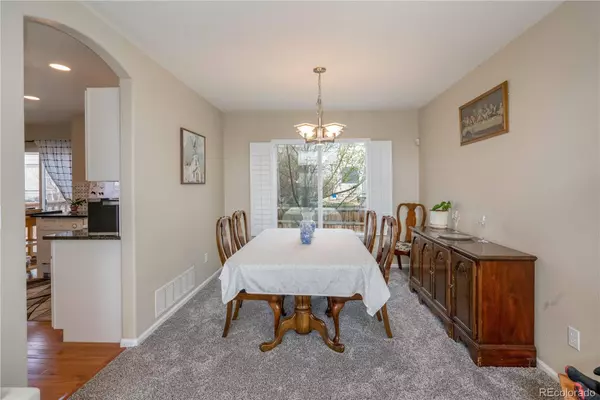$685,700
$669,500
2.4%For more information regarding the value of a property, please contact us for a free consultation.
10856 Crooke DR Parker, CO 80134
3 Beds
3 Baths
2,102 SqFt
Key Details
Sold Price $685,700
Property Type Single Family Home
Sub Type Single Family Residence
Listing Status Sold
Purchase Type For Sale
Square Footage 2,102 sqft
Price per Sqft $326
Subdivision Bradbury Ranch
MLS Listing ID 8473675
Sold Date 05/11/22
Style Contemporary
Bedrooms 3
Full Baths 1
Half Baths 1
Three Quarter Bath 1
Condo Fees $100
HOA Fees $100/mo
HOA Y/N Yes
Abv Grd Liv Area 2,102
Originating Board recolorado
Year Built 1999
Annual Tax Amount $2,784
Tax Year 2021
Acres 0.15
Property Description
Located on a Cul-De-Sac within the Bradbury Ranch Community. Enjoy a short walk on the community trail to the neighborhood pool and kids playground and park. Convenient location to the elementary school, Cherry Creek Trail, recreation facilities, open spaces, banking, shopping, restaurants and downtown Parker. Exterior features include a 3 Car garage with 2 door openers, a fully fenced back yard, a timed sprinkler system front and back, and double paned windows. Interior features include central air conditioning, a new hot water tank, a gas log fireplace, granite counter tops with custom backsplash tile, stainless steel appliances, hardwood floors and newer carpet, some fresh paint, a remodeled master bath suite with a frameless glass shower enclosure, double sink vanity, walk in closet, newer sinks, new toilets, appliances, washer and dryer are included.
A Quick closing and possession is available by mutual agreement.
Location
State CO
County Douglas
Zoning RES
Rooms
Basement Unfinished
Interior
Interior Features Five Piece Bath, Granite Counters, High Ceilings, High Speed Internet, Open Floorplan, Primary Suite, Smoke Free, Vaulted Ceiling(s), Walk-In Closet(s)
Heating Forced Air
Cooling Central Air
Flooring Carpet, Wood
Fireplaces Number 1
Fireplaces Type Family Room, Gas
Fireplace Y
Appliance Dishwasher, Disposal, Dryer, Gas Water Heater, Microwave, Oven, Range, Range Hood, Refrigerator, Self Cleaning Oven, Sump Pump, Washer
Exterior
Exterior Feature Private Yard, Rain Gutters
Parking Features Concrete
Garage Spaces 3.0
Fence Partial
Utilities Available Cable Available, Electricity Connected, Phone Available
Roof Type Composition
Total Parking Spaces 3
Garage Yes
Building
Lot Description Cul-De-Sac, Sprinklers In Front, Sprinklers In Rear
Foundation Concrete Perimeter
Sewer Public Sewer
Water Public
Level or Stories Three Or More
Structure Type Frame, Stucco
Schools
Elementary Schools Prairie Crossing
Middle Schools Sierra
High Schools Chaparral
School District Douglas Re-1
Others
Senior Community No
Ownership Individual
Acceptable Financing Cash, Conventional, FHA, VA Loan
Listing Terms Cash, Conventional, FHA, VA Loan
Special Listing Condition None
Pets Allowed Yes
Read Less
Want to know what your home might be worth? Contact us for a FREE valuation!

Our team is ready to help you sell your home for the highest possible price ASAP

© 2024 METROLIST, INC., DBA RECOLORADO® – All Rights Reserved
6455 S. Yosemite St., Suite 500 Greenwood Village, CO 80111 USA
Bought with Opendoor Brokerage LLC






