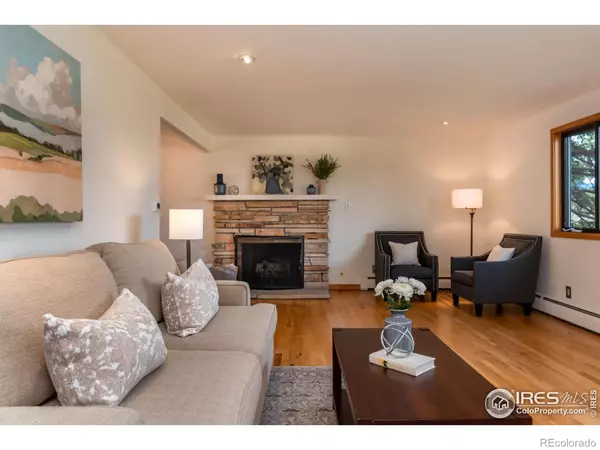$1,374,530
$1,195,000
15.0%For more information regarding the value of a property, please contact us for a free consultation.
1116 Ridglea WAY Boulder, CO 80303
4 Beds
3 Baths
2,500 SqFt
Key Details
Sold Price $1,374,530
Property Type Single Family Home
Sub Type Single Family Residence
Listing Status Sold
Purchase Type For Sale
Square Footage 2,500 sqft
Price per Sqft $549
Subdivision Ridglea Hills
MLS Listing ID IR962952
Sold Date 05/20/22
Bedrooms 4
Full Baths 1
Three Quarter Bath 2
HOA Y/N No
Abv Grd Liv Area 2,500
Originating Board recolorado
Year Built 1963
Annual Tax Amount $5,866
Tax Year 2021
Acres 0.32
Property Description
Accepting Backup Offers! Nestled in a quiet neighborhood, near Baseline Lake & overlooking the Foothills, is this lovingly remodeled 2-story home, just 15 min east of Downtown Boulder. From the spacious living room with hardwood floors, enjoy the endless mountain views from the expansive front window. The kitchen, open to the dining area & overlooking the recently renovated backyard, features a new oven & dishwasher plus an included worktable/island. The gazebo, deck & flagstone patio are all the perfect places for hosting summer BBQ parties. Hear the birds sing as you admire the peacefulness of this lovely setting! In the north wing of the main level, you'll find a studio w/ its own entrance, woodburning fireplace, kitchenette, reading nook w/ stunning views of the Flatirons & a 4th bedroom w/ access to a 3/4 bath thru the back hallway. Upstairs, 3 generously-sized bedrooms all have mountain views including the primary BR which has its own en-suite 3/4 bath.
Location
State CO
County Boulder
Zoning RES
Rooms
Basement None
Main Level Bedrooms 1
Interior
Interior Features Eat-in Kitchen, Kitchen Island, Open Floorplan
Heating Baseboard, Hot Water
Cooling Ceiling Fan(s)
Flooring Wood
Fireplaces Type Family Room
Fireplace N
Appliance Bar Fridge, Dishwasher, Microwave, Oven, Refrigerator
Laundry In Unit
Exterior
Parking Features RV Access/Parking
Garage Spaces 2.0
Utilities Available Electricity Available, Natural Gas Available
View Mountain(s)
Roof Type Composition
Total Parking Spaces 2
Building
Lot Description Sprinklers In Front
Foundation Slab
Sewer Public Sewer
Water Public
Level or Stories Two
Structure Type Brick,Wood Frame
Schools
Elementary Schools Douglass
Middle Schools Platt
High Schools Fairview
School District Boulder Valley Re 2
Others
Ownership Individual
Acceptable Financing Cash, Conventional, FHA, VA Loan
Listing Terms Cash, Conventional, FHA, VA Loan
Read Less
Want to know what your home might be worth? Contact us for a FREE valuation!

Our team is ready to help you sell your home for the highest possible price ASAP

© 2024 METROLIST, INC., DBA RECOLORADO® – All Rights Reserved
6455 S. Yosemite St., Suite 500 Greenwood Village, CO 80111 USA
Bought with RE/MAX Alliance-Boulder






