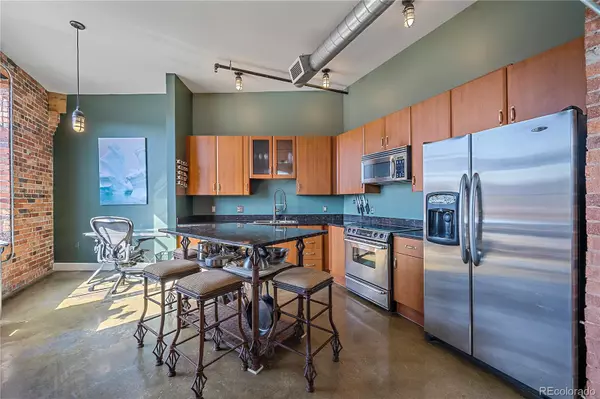$587,500
$515,000
14.1%For more information regarding the value of a property, please contact us for a free consultation.
2500 Walnut ST #301 Denver, CO 80205
1 Bed
1 Bath
1,027 SqFt
Key Details
Sold Price $587,500
Property Type Condo
Sub Type Condominium
Listing Status Sold
Purchase Type For Sale
Square Footage 1,027 sqft
Price per Sqft $572
Subdivision Rino
MLS Listing ID 7647458
Sold Date 05/10/22
Style Loft
Bedrooms 1
Full Baths 1
Condo Fees $317
HOA Fees $317/mo
HOA Y/N Yes
Abv Grd Liv Area 1,027
Originating Board recolorado
Year Built 1933
Annual Tax Amount $2,293
Tax Year 2021
Acres 0.49
Property Description
Welcome home to this iconic top floor loft located in the historic Benjamin Moore Paints building—the centerpiece of the RiNo neighborhood. This spectacular home is rich in character with exposed brick, concrete floors, 14-foot ceilings & abundant natural light. The spacious kitchen looks out into the living room with built-in surround sound, opening to your own private balcony with sweeping views of the city. An incredible bedroom complements the industrial backdrop of the unit & delivers a large walk-in closet with stacked washer & dryer. Enjoy the ease of work-from-home life in the large flex area, perfect for an office or workspace. The loft comes complete with one reserved parking space in the secured covered parking lot, individual storage locker, community bike storage area & community courtyard with gas grill. Step outside to revel in the vibrant lifestyle of being within a stone’s throw of Denver's top restaurants, bars, and entertainment. Explore the ever-changing neighborhood artwork or take a stroll and catch a game at Coors Field. This one won’t last!
Location
State CO
County Denver
Zoning R-MU-30
Rooms
Main Level Bedrooms 1
Interior
Interior Features Ceiling Fan(s), Eat-in Kitchen, Granite Counters, Sound System, Walk-In Closet(s), Wired for Data
Heating Forced Air, Natural Gas
Cooling Central Air
Flooring Concrete
Fireplace N
Appliance Dishwasher, Dryer, Microwave, Oven, Range, Refrigerator, Washer
Laundry In Unit
Exterior
Exterior Feature Balcony, Gas Grill, Gas Valve
View City
Roof Type Unknown
Total Parking Spaces 1
Garage No
Building
Sewer Public Sewer
Water Public
Level or Stories One
Structure Type Brick
Schools
Elementary Schools Gilpin
Middle Schools Morey
High Schools East
School District Denver 1
Others
Senior Community No
Ownership Individual
Acceptable Financing Cash, Conventional, Other, VA Loan
Listing Terms Cash, Conventional, Other, VA Loan
Special Listing Condition None
Pets Allowed Dogs OK
Read Less
Want to know what your home might be worth? Contact us for a FREE valuation!

Our team is ready to help you sell your home for the highest possible price ASAP

© 2024 METROLIST, INC., DBA RECOLORADO® – All Rights Reserved
6455 S. Yosemite St., Suite 500 Greenwood Village, CO 80111 USA
Bought with TG Realty Inc.






