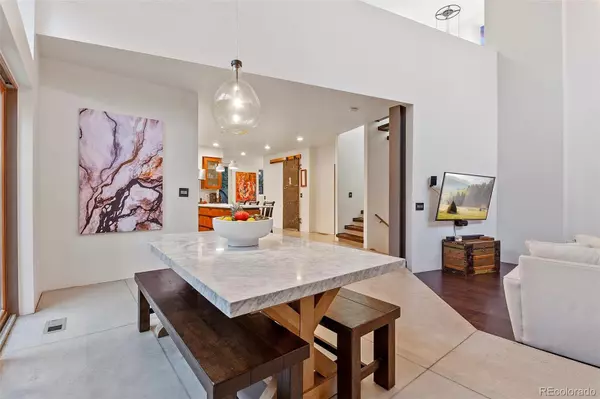$1,600,000
$1,499,000
6.7%For more information regarding the value of a property, please contact us for a free consultation.
4149 Wyandot ST Denver, CO 80211
4 Beds
5 Baths
3,163 SqFt
Key Details
Sold Price $1,600,000
Property Type Single Family Home
Sub Type Single Family Residence
Listing Status Sold
Purchase Type For Sale
Square Footage 3,163 sqft
Price per Sqft $505
Subdivision Sunnyside
MLS Listing ID 9892098
Sold Date 06/15/22
Style Contemporary
Bedrooms 4
Full Baths 2
Three Quarter Bath 2
HOA Y/N No
Abv Grd Liv Area 2,207
Originating Board recolorado
Year Built 2010
Annual Tax Amount $5,944
Tax Year 2021
Acres 0.14
Property Description
Beautifully updated modern home in highly desirable Sunnyside neighborhood that is move-in ready! Close to LoHi, Downtown and the Highlands, this home boasts brand new, eco-friendly landscaping and a sleek, designer style! When you walk in the door you immediately feel the bright open living space that is perfect for entertaining as well as practical for everyday life. The dining area flows into a master chef kitchen with a commercial Thermador six burner stove, professional venting hood and a walk-in pantry that will make you the envy of all your friends! Upstairs you will find the master bedroom with small deck looking to the west to enjoy the beautiful Colorado sunsets as well as a five piece master bath and large walk-in closet. A second bedroom and 3/4 bathroom is also found upstairs. The basement has a living space with included big screen projector and sound system as well as another full bedroom complete with 3/4 bathroom containing heated floors! Basement also includes a laundry room and large storage room. Out the backdoor there is a newly sodded yard and firepit for fun summer nights. One of the more unique and valuable features is the mother-in-law suite attached to the oversized, detached two-car garage. This adds another bedroom and bathroom for out-of-town guests or could be an income producing unit! This home is walking distance from retail, dining, parks as well as a short drive to I-70 to get you to the airport or mountains. You can't beat this location and amenities this home offers. Set up a showing today!
Location
State CO
County Denver
Zoning U-TU-C
Rooms
Basement Finished, Full, Interior Entry
Main Level Bedrooms 1
Interior
Interior Features Five Piece Bath, Open Floorplan, Pantry, Quartz Counters, Sound System, Walk-In Closet(s)
Heating Forced Air, Natural Gas
Cooling Central Air
Flooring Carpet, Concrete, Wood
Equipment Home Theater
Fireplace N
Appliance Dishwasher, Dryer, Oven, Refrigerator, Washer
Exterior
Exterior Feature Balcony, Garden, Gas Grill
Garage Spaces 2.0
Fence Full
Utilities Available Natural Gas Available
Roof Type Composition
Total Parking Spaces 2
Garage No
Building
Lot Description Level
Foundation Concrete Perimeter
Sewer Public Sewer
Water Public
Level or Stories Two
Structure Type Frame, Stucco
Schools
Elementary Schools Trevista At Horace Mann
Middle Schools Strive Sunnyside
High Schools North
School District Denver 1
Others
Senior Community No
Ownership Individual
Acceptable Financing Cash, Conventional
Listing Terms Cash, Conventional
Special Listing Condition None
Read Less
Want to know what your home might be worth? Contact us for a FREE valuation!

Our team is ready to help you sell your home for the highest possible price ASAP

© 2024 METROLIST, INC., DBA RECOLORADO® – All Rights Reserved
6455 S. Yosemite St., Suite 500 Greenwood Village, CO 80111 USA
Bought with Keller Williams Realty Downtown LLC






