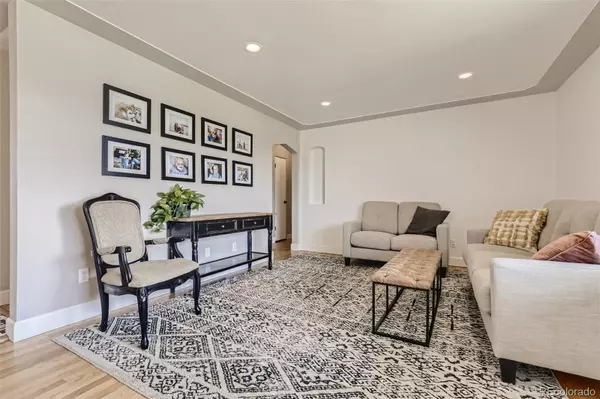$760,000
$675,000
12.6%For more information regarding the value of a property, please contact us for a free consultation.
3536 N Ivy ST Denver, CO 80207
4 Beds
3 Baths
2,280 SqFt
Key Details
Sold Price $760,000
Property Type Single Family Home
Sub Type Single Family Residence
Listing Status Sold
Purchase Type For Sale
Square Footage 2,280 sqft
Price per Sqft $333
Subdivision Oakland
MLS Listing ID 9580758
Sold Date 06/10/22
Style Traditional
Bedrooms 4
Full Baths 1
Three Quarter Bath 2
HOA Y/N No
Abv Grd Liv Area 1,140
Originating Board recolorado
Year Built 1955
Annual Tax Amount $2,372
Tax Year 2021
Acres 0.14
Property Description
Welcome home to this charming light and bright ranch. Prime location close to amenities... At the bottom of the block is the beautiful Skyland Park, Hiawatha Davis Rec Center (indoor pool), library and the post office, 12 blocks south is Cake Crumbs and Tables, To the east is Station 26 Brewhouse and to the west Sexy pizza and Long Table. Sprouts market is directly East, 35th and Central Park BLVD. This home features 2 large main floor bedrooms, one being a master suite, 2 large bedrooms in the basement with a jack and jill bathroom, Hardwood floors on the main level, a huge laundry room, and ample storage throughout the home. Enjoy coffee on the front porch and evenings in the large private backyard under the covered patio, entertaining and BBQ'ing with friends and family. additional features of the home are kids clubhouse, swing set, enjoy vegetables and flowers utilizing the raised planter garden boxes in the backyard, both basement bedrooms are conforming with egress windows and the home has central AC. Buyers to verify schools as accurate. DPS is part of the choice program for schools.
Location
State CO
County Denver
Rooms
Basement Finished, Full
Main Level Bedrooms 2
Interior
Interior Features Butcher Counters, Open Floorplan, Pantry
Heating Forced Air, Natural Gas
Cooling Central Air
Flooring Carpet, Tile, Wood
Fireplace N
Appliance Dishwasher, Microwave, Range, Refrigerator
Exterior
Exterior Feature Garden, Playground, Private Yard
Parking Features Concrete
Fence Full
Utilities Available Cable Available, Electricity Connected, Internet Access (Wired), Natural Gas Available
Roof Type Architecural Shingle
Total Parking Spaces 3
Garage No
Building
Sewer Public Sewer
Water Public
Level or Stories One
Structure Type Brick
Schools
Elementary Schools Smith Renaissance
Middle Schools Denver Discovery
High Schools East
School District Denver 1
Others
Senior Community No
Ownership Individual
Acceptable Financing Cash, Conventional, FHA, VA Loan
Listing Terms Cash, Conventional, FHA, VA Loan
Special Listing Condition None
Read Less
Want to know what your home might be worth? Contact us for a FREE valuation!

Our team is ready to help you sell your home for the highest possible price ASAP

© 2024 METROLIST, INC., DBA RECOLORADO® – All Rights Reserved
6455 S. Yosemite St., Suite 500 Greenwood Village, CO 80111 USA
Bought with Sundberg Real Estate






