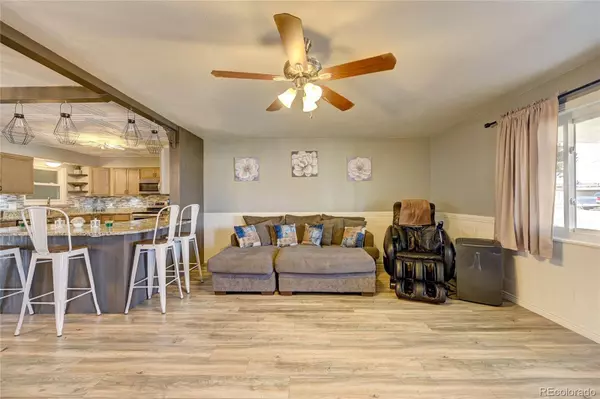$455,000
$450,000
1.1%For more information regarding the value of a property, please contact us for a free consultation.
550 3rd ST Bennett, CO 80102
4 Beds
2 Baths
2,494 SqFt
Key Details
Sold Price $455,000
Property Type Single Family Home
Sub Type Single Family Residence
Listing Status Sold
Purchase Type For Sale
Square Footage 2,494 sqft
Price per Sqft $182
Subdivision Bennett
MLS Listing ID 4555830
Sold Date 05/20/22
Bedrooms 4
Full Baths 1
Half Baths 1
HOA Y/N No
Abv Grd Liv Area 1,247
Originating Board recolorado
Year Built 1977
Annual Tax Amount $1,651
Tax Year 2019
Acres 0.19
Property Description
Great updated ranch brick home! Do not look any further, this home has it all just 30 minutes from Denver!!
As you enter, you will see an open space concept. This home has new floors in the main level, two bedrooms have the original hardwood floors and new paint throughout. The kitchen has the space to prepare your favorite dishes and entertain friends and family! The kitchen also features granite countertops and new stainless steel appliances. There are plenty of cabinets and an additional area to use as a pantry that needs little TLC. The house comes with a flex space that can be used as an office, gym, or for your kiddos study room. As if that was not enough, there is a mother-in law suite in the basement. This suite has two non conforming bedrooms, one bathroom with a jacuzzi, kitchen and a laundry room. This basement was rented for $1200 a month, so it can help you to pay your mortgage. The house also has a spacious patio with one car garage and an area to entertain your friends and family. The driveway can fit up to four cars!! As far as heating, you have two options: there is a furnace in the basement and coil heating system in the main level. New Roof and new exterior paint in this home!!
Come and see for yourself, this home will not disappoint!
Location
State CO
County Adams
Zoning RES
Rooms
Basement Finished, Partial
Main Level Bedrooms 2
Interior
Interior Features Granite Counters, In-Law Floor Plan, Open Floorplan
Heating Forced Air, Natural Gas
Cooling None
Flooring Laminate, Wood
Fireplace N
Appliance Dishwasher, Dryer, Microwave, Oven, Range, Refrigerator, Washer
Exterior
Garage Spaces 1.0
Roof Type Composition
Total Parking Spaces 1
Garage No
Building
Foundation Slab
Sewer Public Sewer
Water Public
Level or Stories One
Structure Type Brick, Frame
Schools
Elementary Schools Bennett
Middle Schools Bennett
High Schools Bennett
School District Bennett 29-J
Others
Senior Community No
Ownership Individual
Acceptable Financing Cash, Conventional, FHA, VA Loan
Listing Terms Cash, Conventional, FHA, VA Loan
Special Listing Condition None
Read Less
Want to know what your home might be worth? Contact us for a FREE valuation!

Our team is ready to help you sell your home for the highest possible price ASAP

© 2024 METROLIST, INC., DBA RECOLORADO® – All Rights Reserved
6455 S. Yosemite St., Suite 500 Greenwood Village, CO 80111 USA
Bought with Compass - Denver






