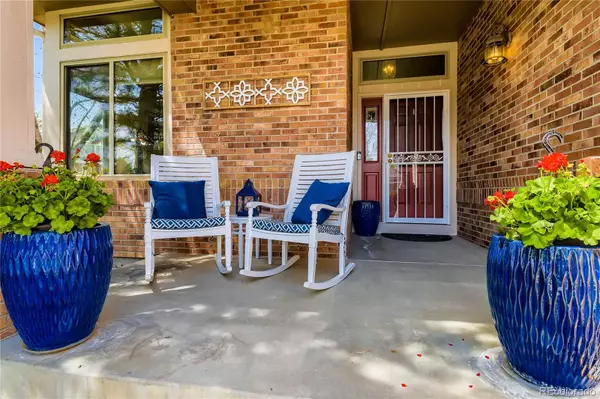$705,000
$719,000
1.9%For more information regarding the value of a property, please contact us for a free consultation.
15509 Flowerhill CIR Parker, CO 80134
4 Beds
4 Baths
3,093 SqFt
Key Details
Sold Price $705,000
Property Type Single Family Home
Sub Type Single Family Residence
Listing Status Sold
Purchase Type For Sale
Square Footage 3,093 sqft
Price per Sqft $227
Subdivision Stonegate
MLS Listing ID 9550461
Sold Date 06/24/22
Style Traditional
Bedrooms 4
Full Baths 2
Half Baths 1
Three Quarter Bath 1
Condo Fees $55
HOA Fees $18/qua
HOA Y/N Yes
Abv Grd Liv Area 2,523
Originating Board recolorado
Year Built 1992
Annual Tax Amount $3,966
Tax Year 2021
Acres 0.2
Property Description
PRICE DROP. Motivated seller parting with this beautiful home located in desirable Stonegate neighborhood. This house sits on a large corner lot of a cul-de-sac. Features include hardwood floors throughout the main floor! Vaulted ceiling foyer and beautiful staircase! Main floor office looking out onto the front yard! High ceiling living room that opens to the dining room! Beautiful remodeled kitchen with breakfast nook! Touch less faucet and built-in wine bar ! (includes the large refrigerator and the wine refrigerator). Kitchen opens to the family room and the over 400 sq ft deck to enjoy your outdoor entertaining! Upstairs is a large primary suite with 5 piece bath! Three other bedrooms and another full bath! Fifty percent finished basement with room for a gaming table and movie area! Basement has a built in wet bar and a 3/4 bath! Lots of storage space plus a crawl space! Nicey landscaped yard both front and back! Welcoming front porch and huge back deck! Three car garage includes shelving and a work bench! This home has been well maintained and cared for.. The Stonegate neighborhood offers 3 pools, multiple parks, playground, clubhouse, tennis and basket ball courts plus neighborhood walking trails! Walkung distance to all these wonderful amenities and walking distance to the elementary school! Motivated seller!
Location
State CO
County Douglas
Zoning PDU
Rooms
Basement Partial, Unfinished
Interior
Interior Features Breakfast Nook, Built-in Features, Ceiling Fan(s), Entrance Foyer, Five Piece Bath, Granite Counters, High Ceilings, High Speed Internet, Open Floorplan, Pantry, Primary Suite, Sound System, Vaulted Ceiling(s), Walk-In Closet(s), Wet Bar
Heating Forced Air
Cooling Central Air
Flooring Carpet, Tile, Wood
Fireplaces Number 1
Fireplaces Type Family Room
Fireplace Y
Appliance Bar Fridge, Dishwasher, Disposal, Dryer, Gas Water Heater, Humidifier, Microwave, Oven, Range, Range Hood, Refrigerator, Self Cleaning Oven, Washer, Wine Cooler
Exterior
Exterior Feature Garden, Lighting, Private Yard
Garage Spaces 3.0
Fence Full
Utilities Available Cable Available, Electricity Connected, Internet Access (Wired), Natural Gas Connected, Phone Connected
Roof Type Composition
Total Parking Spaces 3
Garage Yes
Building
Lot Description Corner Lot, Cul-De-Sac, Landscaped, Sprinklers In Front, Sprinklers In Rear
Foundation Concrete Perimeter
Sewer Public Sewer
Water Public
Level or Stories Two
Structure Type Brick, Wood Siding
Schools
Elementary Schools Pine Grove
Middle Schools Sierra
High Schools Chaparral
School District Douglas Re-1
Others
Senior Community No
Ownership Individual
Acceptable Financing Conventional
Listing Terms Conventional
Special Listing Condition None
Read Less
Want to know what your home might be worth? Contact us for a FREE valuation!

Our team is ready to help you sell your home for the highest possible price ASAP

© 2024 METROLIST, INC., DBA RECOLORADO® – All Rights Reserved
6455 S. Yosemite St., Suite 500 Greenwood Village, CO 80111 USA
Bought with eXp Realty, LLC






