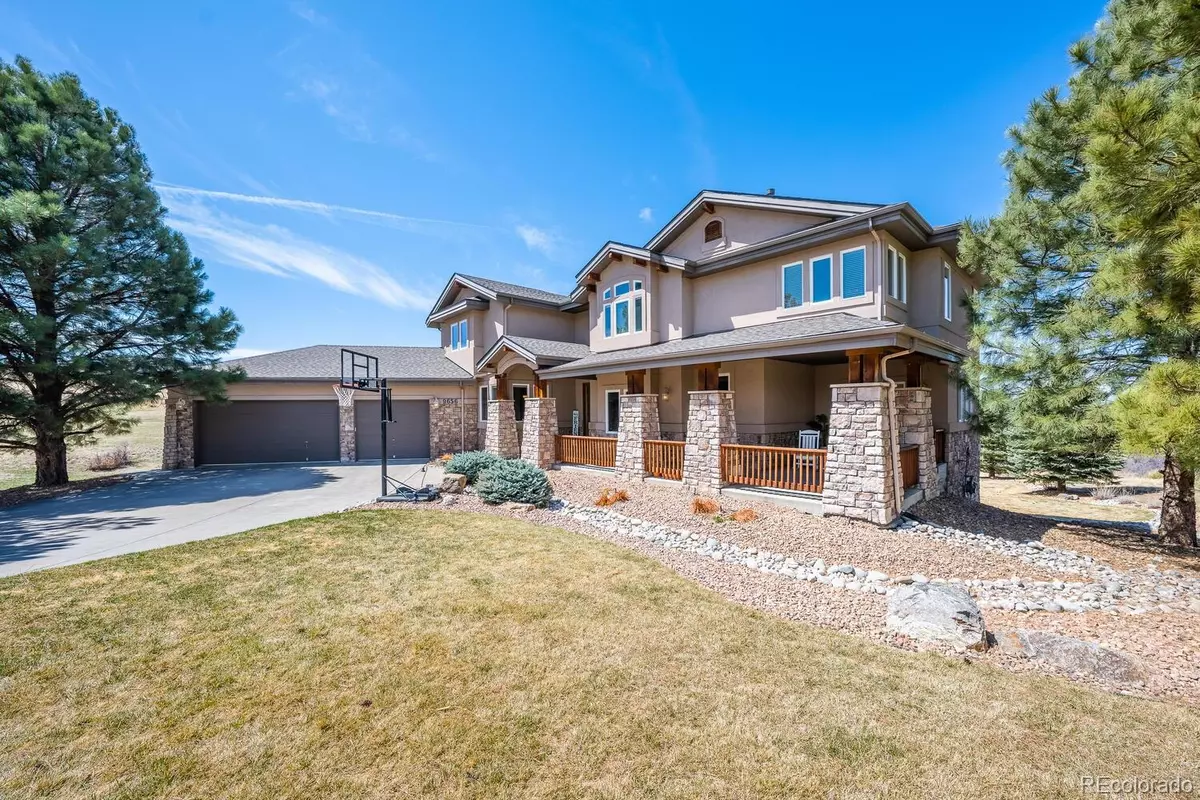$1,460,000
$1,460,000
For more information regarding the value of a property, please contact us for a free consultation.
9656 Blanketflower LN Parker, CO 80138
5 Beds
5 Baths
5,604 SqFt
Key Details
Sold Price $1,460,000
Property Type Single Family Home
Sub Type Single Family Residence
Listing Status Sold
Purchase Type For Sale
Square Footage 5,604 sqft
Price per Sqft $260
Subdivision Spirit Ridge
MLS Listing ID 6868198
Sold Date 06/14/22
Style Mountain Contemporary
Bedrooms 5
Full Baths 2
Half Baths 1
Three Quarter Bath 2
Condo Fees $81
HOA Fees $81/mo
HOA Y/N Yes
Abv Grd Liv Area 3,959
Originating Board recolorado
Year Built 2003
Annual Tax Amount $6,645
Tax Year 2021
Lot Size 1 Sqft
Acres 1.5
Property Description
Rare Custom Built Home in Spirit Ridge Backing to Open Space with Stunning Mountain and City Views! Wake up, enjoy your Coffee on the Front Porch! In the Evenings Enjoy the Sunset off of the Covered Deck! Also enjoy the serenity and Views from your New Hot Tub! This home sits on a Quiet Culdesac on 1.5 acres. The Moment you Enter the Foyer and you will see Floor to Ceiling Windows! Spacious Family Room with New Custom Built Mantel and Shiplap! Gas Fireplace! Formal Living and Dining! Main Office with French Doors and Access to the Front Porch! Updated in the Last Year Chef's Gourmet kitchen with Double ovens, stainless appliances, granite counter tops, Two Sinks, cooktop and large walk-in pantry. Newly Custom Painted White Cabinets! This Luxury home boasts 5 spacious bedrooms, 5 baths, a main floor study, and a full walk-out basement. Master Suite with a Cozy Gas Fireplace and Sitting Room! Large 5 Piece Bath and Walk-in Closet! New Tile Floors in Master. Two Upstairs bedrooms with Jack and Jill Bath, One additional Upstairs Bedroom with Ensuite! The Walkout basement has a Bar, Workout Room, Guest Bedroom and Bath, Game Room and Lots of Storage! Custom Covered Deck with Custom Sun Screen! New Whole House Fan! Surround Sound and Intercom System. Newer Upgraded Tankless Water Heater! Situated at the end of a cul-de-sac and trimmed with Beautiful Pine trees, Newer Custom Landscaping, Newer Roof! Minutes from the Heart of Parker!
Location
State CO
County Douglas
Zoning RR
Rooms
Basement Finished, Full, Walk-Out Access
Interior
Interior Features Audio/Video Controls, Breakfast Nook, Built-in Features, Ceiling Fan(s), Entrance Foyer, Five Piece Bath, Granite Counters, High Ceilings, Jack & Jill Bathroom, Kitchen Island, Pantry, Primary Suite, Smoke Free, Sound System, Hot Tub, Vaulted Ceiling(s), Walk-In Closet(s), Wet Bar
Heating Forced Air
Cooling Attic Fan, Central Air
Flooring Carpet, Tile, Wood
Fireplaces Number 2
Fireplaces Type Family Room, Gas Log, Primary Bedroom
Fireplace Y
Appliance Cooktop, Dishwasher, Disposal, Double Oven, Gas Water Heater, Humidifier, Microwave, Refrigerator, Self Cleaning Oven, Sump Pump, Tankless Water Heater, Wine Cooler
Exterior
Exterior Feature Gas Valve, Spa/Hot Tub
Parking Features 220 Volts
Garage Spaces 3.0
Fence None
Roof Type Composition
Total Parking Spaces 3
Garage Yes
Building
Lot Description Cul-De-Sac, Landscaped, Open Space, Sprinklers In Front, Sprinklers In Rear
Sewer Septic Tank
Water Public
Level or Stories Two
Structure Type Frame
Schools
Elementary Schools Frontier Valley
Middle Schools Cimarron
High Schools Legend
School District Douglas Re-1
Others
Senior Community No
Ownership Individual
Acceptable Financing Cash, Conventional
Listing Terms Cash, Conventional
Special Listing Condition None
Read Less
Want to know what your home might be worth? Contact us for a FREE valuation!

Our team is ready to help you sell your home for the highest possible price ASAP

© 2024 METROLIST, INC., DBA RECOLORADO® – All Rights Reserved
6455 S. Yosemite St., Suite 500 Greenwood Village, CO 80111 USA
Bought with Your Castle Real Estate Inc






