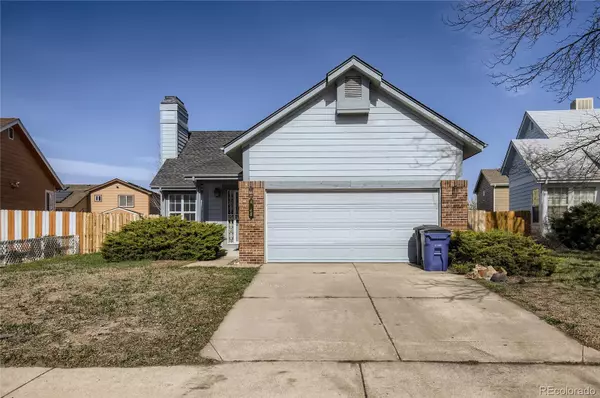$420,000
$400,000
5.0%For more information regarding the value of a property, please contact us for a free consultation.
4348 Sable ST Denver, CO 80239
3 Beds
2 Baths
1,230 SqFt
Key Details
Sold Price $420,000
Property Type Single Family Home
Sub Type Single Family Residence
Listing Status Sold
Purchase Type For Sale
Square Footage 1,230 sqft
Price per Sqft $341
Subdivision Montbello
MLS Listing ID 4533918
Sold Date 05/05/22
Style Traditional
Bedrooms 3
Full Baths 1
Three Quarter Bath 1
HOA Y/N No
Abv Grd Liv Area 1,230
Originating Board recolorado
Year Built 1987
Annual Tax Amount $1,762
Tax Year 2021
Acres 0.13
Property Description
Come get this great deal, investor special! Home needs work, but is priced well because of that! As you walk in, you have a nice sized living room and that room flows into the kitchen, main floor has nice vaulted ceilings, down the first flight of stairs is the family room that is perfect for relaxing and has room for a nice big sectional couch, off the family room is a 3/4 bath and also an additional bedroom. The basement is off the lower level, is unfinished and is ready for your finishing touchings. The upper level has 2 good sized bedrooms with a full bath in the middle of the two rooms. Overall, the home DOES need work, but is ready for someone to make it all there's and make some good equity.
The seller/family has decided to take offers until end of day in Saturday, please send your offers before then, with a respond time of Sunday end of day.
Location
State CO
County Denver
Zoning R-2
Rooms
Basement Partial
Interior
Interior Features Eat-in Kitchen, High Ceilings, Open Floorplan, Vaulted Ceiling(s)
Heating Forced Air
Cooling Central Air
Flooring Carpet
Fireplaces Number 1
Fireplace Y
Appliance Dishwasher, Oven, Range, Refrigerator
Laundry In Unit
Exterior
Exterior Feature Private Yard
Garage Spaces 2.0
Roof Type Composition
Total Parking Spaces 2
Garage Yes
Building
Lot Description Level
Sewer Public Sewer
Water Public
Level or Stories Tri-Level
Structure Type Frame, Wood Siding
Schools
Elementary Schools Oakland
Middle Schools Mcglone
High Schools Noel Community Arts School
School District Denver 1
Others
Senior Community No
Ownership Estate
Acceptable Financing Cash, Conventional
Listing Terms Cash, Conventional
Special Listing Condition None
Read Less
Want to know what your home might be worth? Contact us for a FREE valuation!

Our team is ready to help you sell your home for the highest possible price ASAP

© 2024 METROLIST, INC., DBA RECOLORADO® – All Rights Reserved
6455 S. Yosemite St., Suite 500 Greenwood Village, CO 80111 USA
Bought with New Western Acquisitions






