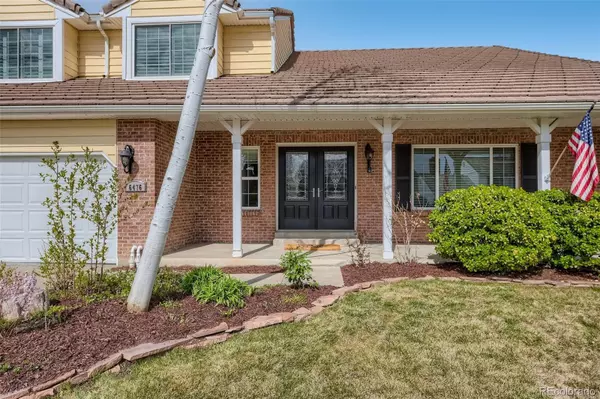$904,000
$825,000
9.6%For more information regarding the value of a property, please contact us for a free consultation.
6476 S Ivy CT Centennial, CO 80111
4 Beds
3 Baths
3,037 SqFt
Key Details
Sold Price $904,000
Property Type Single Family Home
Sub Type Single Family Residence
Listing Status Sold
Purchase Type For Sale
Square Footage 3,037 sqft
Price per Sqft $297
Subdivision Cherry Park
MLS Listing ID 8908321
Sold Date 05/23/22
Style Traditional
Bedrooms 4
Full Baths 1
Half Baths 1
Three Quarter Bath 1
Condo Fees $50
HOA Fees $4/ann
HOA Y/N Yes
Abv Grd Liv Area 2,361
Originating Board recolorado
Year Built 1978
Annual Tax Amount $4,394
Tax Year 2021
Acres 0.16
Property Description
Cul-de-sac Location! 4 Bedroom, 3 Bathroom, Finished Basement home located within the desirable Cherry Park community! Features of this extraordinary home include - NEW interior paint, NEW Basement carpet, extensive main level Hickory flooring, NEW stainless Kitchen refrigerator and More! Inviting front porch welcomes you into the Entry/Foyer with custom walnut staircase and sophisticated Living/Dining Room providing ample room for hosting family gatherings. Spacious Kitchen outfitted w/island, granite counters, tile backsplash, stainless appliances - NEW refrigerator, pantry, custom cabinetry - soft close feature plus eating area. Family Room features a cozy fireplace w/brick surround and access to the outdoor living area. 2 car attached garage and private fenced yard w/stamped concrete patio providing the perfect place for entertaining or casual living. The upstairs living area showcases a Full Bathroom, 4 generously sized Bedrooms including a Primary Retreat complete w/vaulted ceilings, walk-in closet w/custom Elfa shelving plus an en-suite 3/4 Bathroom. Your family will enjoy the Finished Basement offering 896 SF of additional living space featuring NEW carpet, Bonus/Game Room, Laundry w/storage and washer/dryer included plus a private Study/Home Office workspace. Great backyard with a secluded dog run! Excellent Location with convenient access to I25, DTC, Light Rail and Orchard-Holly shopping/dining. Annual Cherry Park events the whole family will enjoy! Walk to Cherry Hill Park, S. Suburban pool and miles of walking/biking trails steps from your front door.
Location
State CO
County Arapahoe
Zoning Residential
Rooms
Basement Crawl Space, Finished, Interior Entry, Sump Pump
Interior
Interior Features Ceiling Fan(s), Eat-in Kitchen, Entrance Foyer, Granite Counters, Kitchen Island, Open Floorplan, Pantry, Primary Suite, Smoke Free, Tile Counters, Vaulted Ceiling(s), Walk-In Closet(s)
Heating Forced Air
Cooling Central Air
Flooring Carpet, Tile, Wood
Fireplaces Number 1
Fireplaces Type Family Room, Wood Burning
Fireplace Y
Appliance Dishwasher, Disposal, Dryer, Microwave, Oven, Refrigerator, Washer
Laundry In Unit
Exterior
Exterior Feature Dog Run, Private Yard
Parking Features Exterior Access Door
Garage Spaces 2.0
Fence Full
Utilities Available Electricity Connected, Natural Gas Connected
Roof Type Concrete
Total Parking Spaces 2
Garage Yes
Building
Lot Description Cul-De-Sac, Landscaped, Sprinklers In Front, Sprinklers In Rear
Foundation Slab
Sewer Public Sewer
Water Public
Level or Stories Two
Structure Type Brick, Frame, Vinyl Siding
Schools
Elementary Schools Heritage
Middle Schools West
High Schools Cherry Creek
School District Cherry Creek 5
Others
Senior Community No
Ownership Individual
Acceptable Financing Cash, Conventional, FHA, Other, VA Loan
Listing Terms Cash, Conventional, FHA, Other, VA Loan
Special Listing Condition None
Read Less
Want to know what your home might be worth? Contact us for a FREE valuation!

Our team is ready to help you sell your home for the highest possible price ASAP

© 2024 METROLIST, INC., DBA RECOLORADO® – All Rights Reserved
6455 S. Yosemite St., Suite 500 Greenwood Village, CO 80111 USA
Bought with HomeSmart Realty






