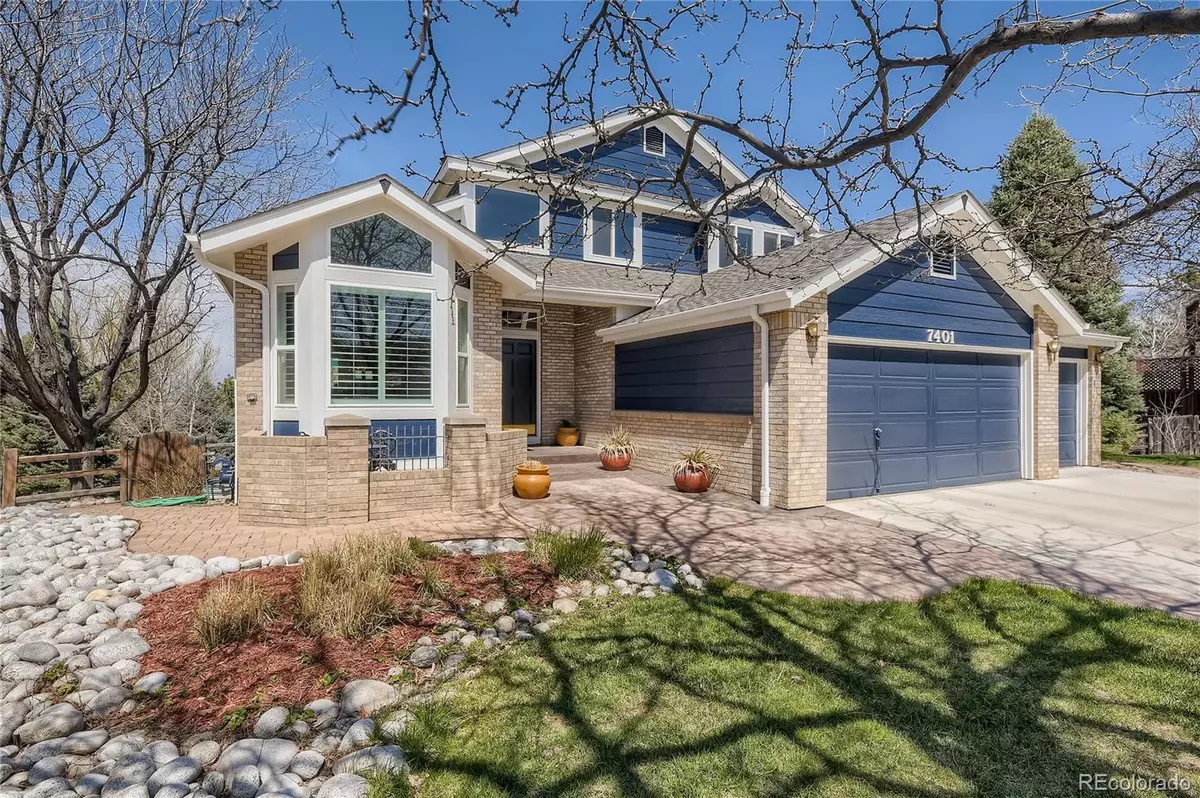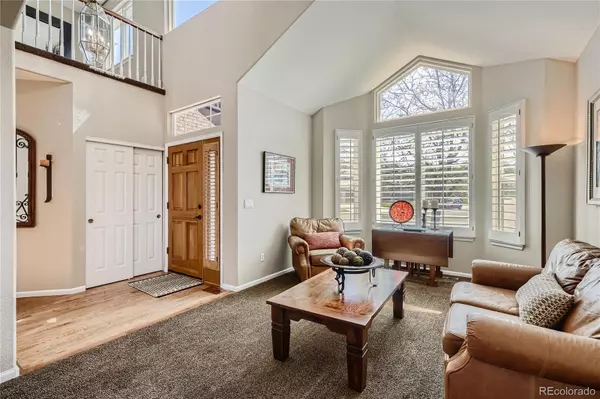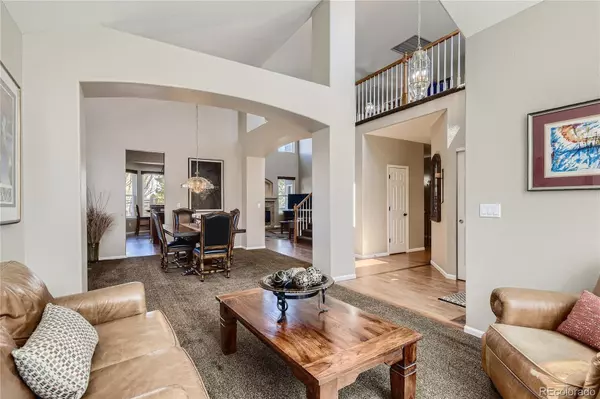$1,155,000
$1,125,000
2.7%For more information regarding the value of a property, please contact us for a free consultation.
7401 S Crescent CT Littleton, CO 80120
5 Beds
3 Baths
4,083 SqFt
Key Details
Sold Price $1,155,000
Property Type Single Family Home
Sub Type Single Family Residence
Listing Status Sold
Purchase Type For Sale
Square Footage 4,083 sqft
Price per Sqft $282
Subdivision Sunset Ii Sub
MLS Listing ID 1520168
Sold Date 05/17/22
Style Contemporary
Bedrooms 5
Full Baths 2
Three Quarter Bath 1
Condo Fees $140
HOA Fees $46/qua
HOA Y/N Yes
Abv Grd Liv Area 2,603
Originating Board recolorado
Year Built 1996
Annual Tax Amount $4,729
Tax Year 2021
Acres 0.29
Property Description
This may be the sleeper you've been looking for! Nestled at the end of a quiet cul-de-sac....this 5 bedroom(could be 6) beauty has mountain views from Longs Peak to Pikes Peak! Master Bedroom and Bath on the main level with views. Remodeled kitchen with double ovens and eat-in space. Huge refinished decks on main and lower levels. Double paned windows(20%higher U Factor) and a transferable warranty. Very open and airy! Walkout basement has been finished as a huge family room with a unique wet bar with a railing from the world famous Duffy's Restaurant and Bar Downtown Denver. Lower level has its own huge deck/patio with separate fire pit patio. Mature trees and it is very private in the backyard. Amazing views of July 4th celebrations up and down the front range. Close to walking/biking trails, shopping, Light Rail(1/2 mile), Downtown Littleton. Easy Access to mountains and plains! Ideal location to get almost anywhere quickly! Call Broker for comps."
Location
State CO
County Arapahoe
Rooms
Basement Bath/Stubbed, Finished
Main Level Bedrooms 2
Interior
Interior Features Ceiling Fan(s), Eat-in Kitchen, Five Piece Bath, Granite Counters, Pantry, Smoke Free, Vaulted Ceiling(s), Walk-In Closet(s)
Heating Forced Air, Natural Gas
Cooling Central Air
Fireplaces Number 1
Fireplaces Type Family Room, Gas
Fireplace Y
Appliance Cooktop, Dishwasher, Disposal, Double Oven, Dryer, Gas Water Heater, Microwave, Refrigerator, Washer
Laundry In Unit
Exterior
Exterior Feature Fire Pit
Parking Features Dry Walled, Storage
Garage Spaces 3.0
Fence Full
Utilities Available Cable Available, Electricity Connected, Natural Gas Connected
View Mountain(s)
Roof Type Composition
Total Parking Spaces 3
Garage Yes
Building
Lot Description Cul-De-Sac, Level, Many Trees, Near Public Transit, Sprinklers In Front, Sprinklers In Rear
Sewer Public Sewer
Water Public
Level or Stories Two
Structure Type Brick, Wood Siding
Schools
Elementary Schools Moody
Middle Schools Euclid
High Schools Heritage
School District Littleton 6
Others
Senior Community No
Ownership Agent Owner
Acceptable Financing Cash, Conventional
Listing Terms Cash, Conventional
Special Listing Condition None
Pets Allowed Cats OK, Dogs OK
Read Less
Want to know what your home might be worth? Contact us for a FREE valuation!

Our team is ready to help you sell your home for the highest possible price ASAP

© 2024 METROLIST, INC., DBA RECOLORADO® – All Rights Reserved
6455 S. Yosemite St., Suite 500 Greenwood Village, CO 80111 USA
Bought with BANYAN REAL ESTATE LLC






