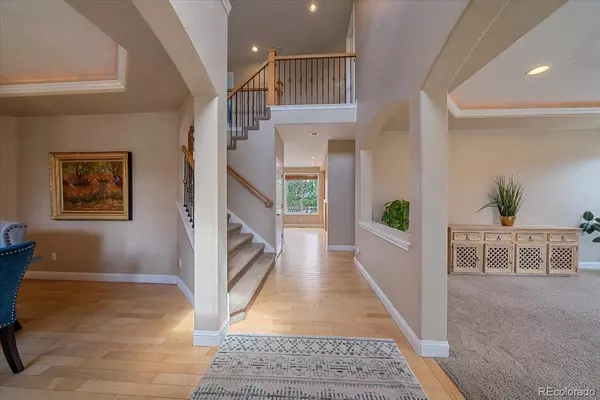$855,000
$859,000
0.5%For more information regarding the value of a property, please contact us for a free consultation.
1917 Sapling CT Castle Rock, CO 80109
4 Beds
4 Baths
3,736 SqFt
Key Details
Sold Price $855,000
Property Type Single Family Home
Sub Type Single Family Residence
Listing Status Sold
Purchase Type For Sale
Square Footage 3,736 sqft
Price per Sqft $228
Subdivision Red Hawk
MLS Listing ID 8347593
Sold Date 07/01/22
Bedrooms 4
Full Baths 3
Half Baths 1
Condo Fees $175
HOA Fees $58/qua
HOA Y/N Yes
Abv Grd Liv Area 3,736
Originating Board recolorado
Year Built 2002
Annual Tax Amount $2,740
Tax Year 2021
Acres 0.22
Property Description
All the "wants" you thought weren't possible to find in one house is here! This spacious 2-story in the sought after neighborhood of Red Hawk in Castle Rock has all the wants: located in a cul-de-sac, a 3-car garage (with electric car charging station), walk-out basement, VIEWS, a main level office, troweled drywall and an expansive upper level bonus room next to a bedroom suite perfect for guests, teens or mother-in-law! How about the "needs" list? Well, that's all there too! The main level features an updated kitchen with new appliances and granite counters opening to a large family room with a gorgeous entertainment built in and fireplace, coffered ceilings in the living and dining rooms, maple wood flooring, updated powder bathroom, and an abundance of natural light. Upstairs there are 4 total bedrooms including a large primary suite with 5-piece bathroom and walk-in closet, a loft and private bonus room with a wet bar and surround sound. All TV's and mounts are included. The basement is a blank slate with high ceilings and structural flooring, sump pump and passive radon system. Outside is spectacular: an upper deck spanning the backside of the home with incredible views (perfect for watching Castle Rock's fireworks!), xeriscaping and free standing fire pit. Behind the scenes is pretty top notch too: new roof (2021), new water heater (75 gallon with booster), newer HVAC, and much more. This floor plan works for a multitude of family setups and situations!
Location
State CO
County Douglas
Rooms
Basement Walk-Out Access
Interior
Interior Features Ceiling Fan(s), Eat-in Kitchen, Five Piece Bath, Granite Counters, High Ceilings, Jet Action Tub, Kitchen Island, Smoke Free, Walk-In Closet(s), Wet Bar
Heating Forced Air, Natural Gas
Cooling Central Air
Fireplaces Number 1
Fireplaces Type Family Room, Gas
Fireplace Y
Appliance Dishwasher, Disposal, Double Oven, Dryer, Microwave, Range, Refrigerator, Washer
Exterior
Parking Features Electric Vehicle Charging Station(s), Finished, Lighted
Garage Spaces 3.0
Fence Full
Roof Type Composition
Total Parking Spaces 3
Garage Yes
Building
Lot Description Cul-De-Sac, Landscaped
Foundation Concrete Perimeter, Structural
Sewer Public Sewer
Water Public
Level or Stories Two
Structure Type Frame
Schools
Elementary Schools Clear Sky
Middle Schools Castle Rock
High Schools Castle View
School District Douglas Re-1
Others
Senior Community No
Ownership Individual
Acceptable Financing Cash, Conventional, FHA, VA Loan
Listing Terms Cash, Conventional, FHA, VA Loan
Special Listing Condition None
Read Less
Want to know what your home might be worth? Contact us for a FREE valuation!

Our team is ready to help you sell your home for the highest possible price ASAP

© 2024 METROLIST, INC., DBA RECOLORADO® – All Rights Reserved
6455 S. Yosemite St., Suite 500 Greenwood Village, CO 80111 USA
Bought with Keller Williams DTC






