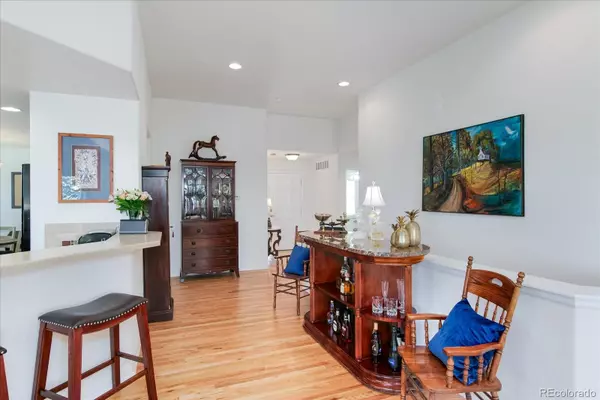$625,000
$625,000
For more information regarding the value of a property, please contact us for a free consultation.
21921 E Canyon PL Aurora, CO 80016
4 Beds
3 Baths
2,823 SqFt
Key Details
Sold Price $625,000
Property Type Multi-Family
Sub Type Multi-Family
Listing Status Sold
Purchase Type For Sale
Square Footage 2,823 sqft
Price per Sqft $221
Subdivision Heritage Eagle Bend
MLS Listing ID 9230664
Sold Date 06/15/22
Style Contemporary
Bedrooms 4
Full Baths 1
Three Quarter Bath 2
Condo Fees $298
HOA Fees $298/mo
HOA Y/N Yes
Abv Grd Liv Area 1,737
Originating Board recolorado
Year Built 2005
Annual Tax Amount $3,442
Tax Year 2021
Acres 0.3
Property Description
This spacious ranch style home features an open floor plan with a light-filled great room with a gas fireplace, vaulted ceilings and wonderful mountain and city views! It offers 4 bedrooms and 3 bathrooms and a finished walk-out basement. The kitchen has a gas range, ample 42" cabinets, a lazy Susan, pull-out shelves, hardwood floors, a pantry and solid surface countertops.
Enjoy sunsets and fireworks across the front range on the 4th of July from the deck and patio below.
The 2 car garage has room for a golf cart which can be charged on the 220 volt outlet.
The HOA takes care of the yard work and snow removal so there's plenty of time to play.
Located in the desirable gated Heritage Eagle Bend community, it is complete with golf, tennis, pickleball, bocce ball, a remodeled club house with restaurant, work-out facilities, meeting rooms, indoor and outdoor swimming pools, hot tub and a sauna!
Location
State CO
County Arapahoe
Rooms
Basement Bath/Stubbed, Daylight, Exterior Entry, Finished, Sump Pump, Walk-Out Access
Main Level Bedrooms 2
Interior
Interior Features Ceiling Fan(s), Corian Counters, Eat-in Kitchen, High Ceilings, Open Floorplan, Pantry, Vaulted Ceiling(s), Walk-In Closet(s)
Heating Forced Air
Cooling Central Air
Flooring Carpet, Tile, Vinyl, Wood
Fireplaces Number 1
Fireplaces Type Gas Log, Great Room
Fireplace Y
Appliance Dishwasher, Disposal, Dryer, Freezer, Microwave, Range, Refrigerator, Washer
Exterior
Exterior Feature Balcony, Gas Valve
Parking Features 220 Volts
Garage Spaces 2.0
Utilities Available Cable Available, Electricity Connected, Internet Access (Wired), Natural Gas Connected
View City, Mountain(s)
Roof Type Composition
Total Parking Spaces 2
Garage Yes
Building
Sewer Public Sewer
Water Public
Level or Stories One
Structure Type Stone, Wood Siding
Schools
Elementary Schools Coyote Hills
Middle Schools Fox Ridge
High Schools Cherokee Trail
School District Cherry Creek 5
Others
Senior Community Yes
Ownership Corporation/Trust
Acceptable Financing Cash, Conventional
Listing Terms Cash, Conventional
Special Listing Condition None
Pets Allowed Cats OK, Dogs OK, Only for Owner
Read Less
Want to know what your home might be worth? Contact us for a FREE valuation!

Our team is ready to help you sell your home for the highest possible price ASAP

© 2024 METROLIST, INC., DBA RECOLORADO® – All Rights Reserved
6455 S. Yosemite St., Suite 500 Greenwood Village, CO 80111 USA
Bought with NON MLS PARTICIPANT






