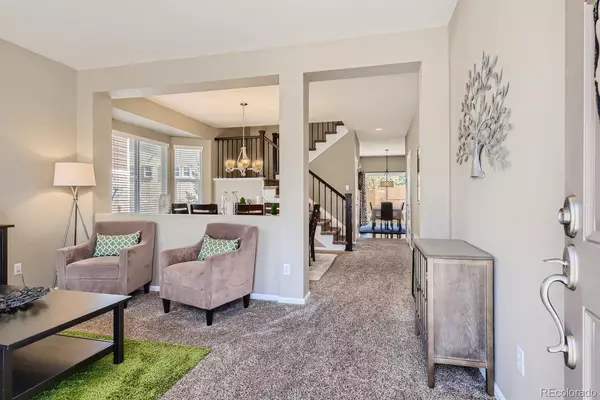$795,500
$750,000
6.1%For more information regarding the value of a property, please contact us for a free consultation.
10930 Ashurst LN Highlands Ranch, CO 80130
5 Beds
4 Baths
2,833 SqFt
Key Details
Sold Price $795,500
Property Type Single Family Home
Sub Type Single Family Residence
Listing Status Sold
Purchase Type For Sale
Square Footage 2,833 sqft
Price per Sqft $280
Subdivision Highlands Ranch
MLS Listing ID 5556224
Sold Date 05/17/22
Bedrooms 5
Full Baths 2
Half Baths 2
Condo Fees $157
HOA Fees $52/qua
HOA Y/N Yes
Abv Grd Liv Area 2,244
Originating Board recolorado
Year Built 2006
Annual Tax Amount $3,555
Tax Year 2021
Acres 0.12
Property Description
Check out this beautifully updated and meticulously maintained home in sought-after Highlands Ranch! This home's highly desirable floor plan offers 5 bedrooms and 4 bathrooms PLUS a finished basement for expanded living space. Gleaming hardwood flooring, newer carpet, and a modern neutral paint palette highlight the main level. You're sure to love the chef's kitchen, with beautiful white cabinets, stainless steel appliances, and Corian counter tops. Enjoy relaxing in the sunny family room, gathered around the fireplace with an updated mantel and rustic stone surround. Upstairs you'll find the luxurious primary suite, which features a walk in closet and attached 5-piece bathroom with a frameless glass shower, subway tiled accents and stunning marble counters. Three more bedrooms and another full bathroom complete the upstairs. Venture down to the finished basement to discover the flexible living space as well as an additional bedroom and bathroom! Updated systems include a NEW furnace and A/C with a whole house humidifier. Ideally located on a private lot with no neighbors directly behind, this home is in a great community within walking distance to top rated Douglas County schools! Near Southridge Rec Center, shopping, dining, and all of the conveniences. Don't miss out on the opportunity to call this wonderful home your own - MUST SEE!
Location
State CO
County Douglas
Zoning PDU
Rooms
Basement Finished, Partial
Interior
Heating Forced Air
Cooling Central Air
Fireplace N
Exterior
Garage Spaces 2.0
Roof Type Concrete
Total Parking Spaces 2
Garage Yes
Building
Sewer Public Sewer
Level or Stories Two
Structure Type Frame
Schools
Elementary Schools Wildcat Mountain
Middle Schools Rocky Heights
High Schools Rock Canyon
School District Douglas Re-1
Others
Senior Community No
Ownership Individual
Acceptable Financing Cash, Conventional, FHA, VA Loan
Listing Terms Cash, Conventional, FHA, VA Loan
Special Listing Condition None
Read Less
Want to know what your home might be worth? Contact us for a FREE valuation!

Our team is ready to help you sell your home for the highest possible price ASAP

© 2024 METROLIST, INC., DBA RECOLORADO® – All Rights Reserved
6455 S. Yosemite St., Suite 500 Greenwood Village, CO 80111 USA
Bought with Coldwell Banker Realty 56






