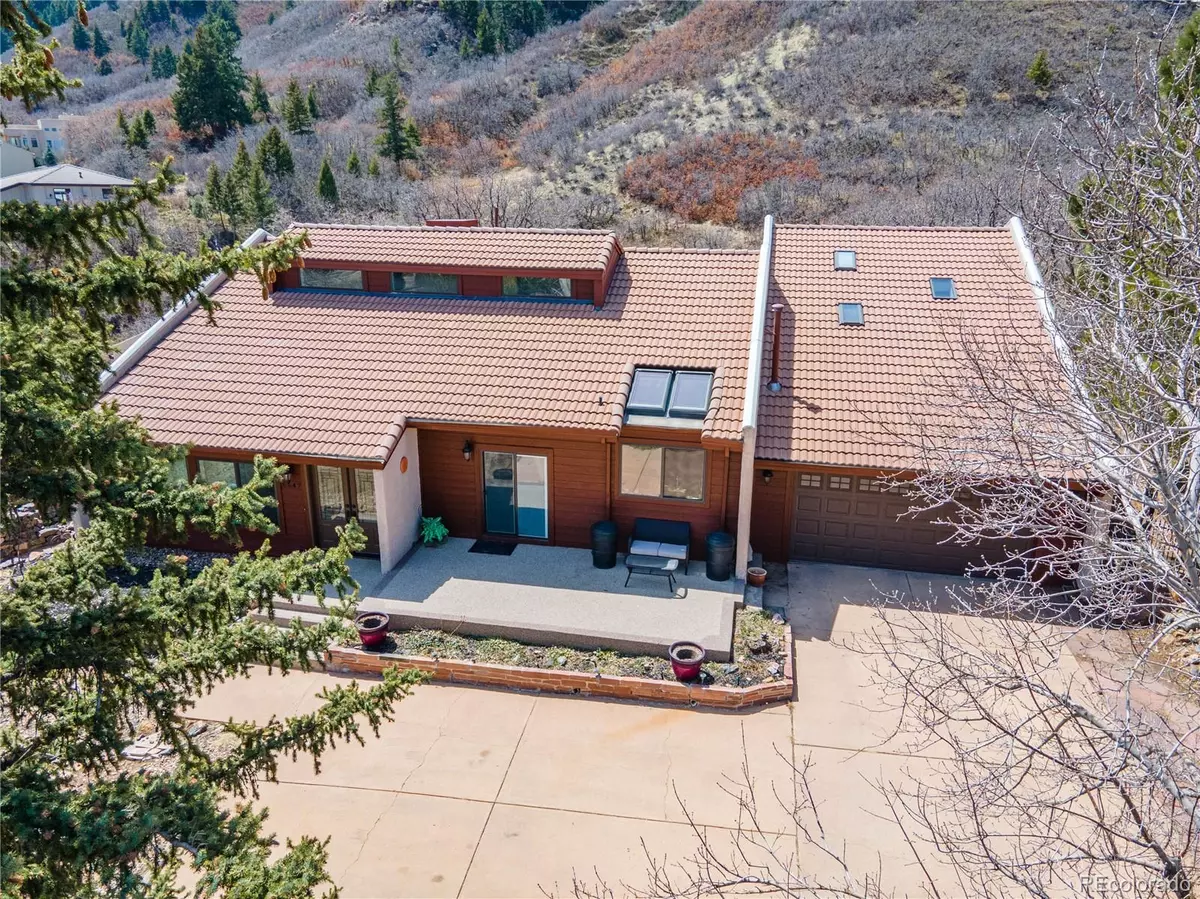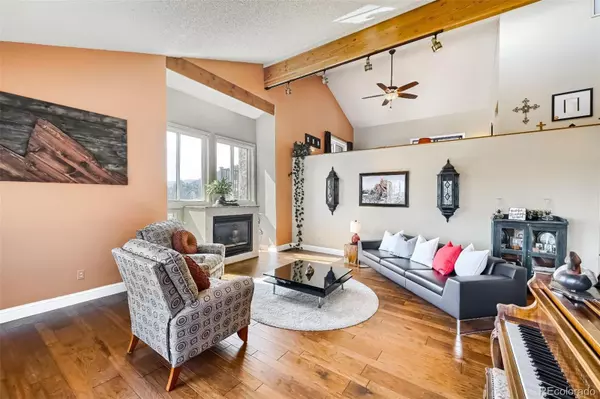$1,175,000
$1,100,000
6.8%For more information regarding the value of a property, please contact us for a free consultation.
6647 Condor RUN Littleton, CO 80125
3 Beds
3 Baths
3,373 SqFt
Key Details
Sold Price $1,175,000
Property Type Single Family Home
Sub Type Single Family Residence
Listing Status Sold
Purchase Type For Sale
Square Footage 3,373 sqft
Price per Sqft $348
Subdivision Roxborough Park
MLS Listing ID 8223536
Sold Date 05/16/22
Style Contemporary
Bedrooms 3
Full Baths 2
Three Quarter Bath 1
Condo Fees $2,134
HOA Fees $177/ann
HOA Y/N Yes
Abv Grd Liv Area 2,600
Originating Board recolorado
Year Built 1984
Annual Tax Amount $4,881
Tax Year 2021
Acres 0.88
Property Description
This well maintained home sits on almost a full acre of land and backs to Roxborough Park Foundation land and Pike National Forest. The updates to this home are extensive and include hardwood flooring throughout the main, staircases and loft. The great room features a gas log, ventless fireplace, to take full advantage of the views from the surrounding windows. With the vaulted ceiling and glulam beam, there is an open airy feel. In the eat in kitchen there are natural cherry cabinets, ample slab granite counters, newer appliances, and plenty of storage in the pantry cupboards with roll outs. Up a short flight of stairs is a loft overlooking the great room, with a glass slider out to the newer Trex deck and also into the quaint sunroom with brick flooring and whitewashed plank on the walls. Into the primary area, the 5 piece bathroom is all new with travertine, glass shower enclosure, oversized soaking tub and double sinks. There is a sitting room/retreat with a vaulted ceiling, ceiling fan and glass door out to the stamped concrete patio behind the house. The primary bedroom is generous with space for a home office and a walk in closet. On the lower level there are 2 additional bedrooms, a full bath and the laundry room. In the walk out level there is a family/recreation room, a kitchen area and a newly remodeled 3/4 bath. Right off the family room is a private stamped concrete patio with rock walls and a waterfall. The utility room has plenty of room for storage. Behind the house there is a putting green and a large gently sloping area. With 360 degree views of red rocks, Arrowhead Golf Course, Dakota Hogback and the foothills, you will find it hard to walk away from the windows! With Roxborough Parks abundant wildlife for entertainment, you will see something new everyday.
Close to Waterton Canyon for hiking, biking and fly fishing, Chatfield State Park for watersports and camping, Roxborough State Park for hiking, what more could you ask for?
Location
State CO
County Douglas
Zoning PDU
Rooms
Basement Daylight, Exterior Entry, Finished, Partial, Walk-Out Access
Interior
Interior Features Breakfast Nook, Ceiling Fan(s), Corian Counters, Eat-in Kitchen, Entrance Foyer, Five Piece Bath, Granite Counters, High Ceilings, High Speed Internet, In-Law Floor Plan, Open Floorplan, Primary Suite, Smoke Free, Solid Surface Counters, Hot Tub, Vaulted Ceiling(s), Walk-In Closet(s), Wet Bar
Heating Baseboard, Forced Air, Natural Gas
Cooling Evaporative Cooling
Flooring Carpet, Stone, Tile, Wood
Fireplaces Number 1
Fireplaces Type Gas Log, Great Room
Fireplace Y
Appliance Bar Fridge, Convection Oven, Cooktop, Dishwasher, Disposal, Dryer, Gas Water Heater, Microwave, Oven, Refrigerator, Self Cleaning Oven, Washer
Exterior
Exterior Feature Balcony, Private Yard, Spa/Hot Tub, Water Feature
Parking Features Asphalt, Concrete, Finished, Floor Coating, Oversized, Tandem
Garage Spaces 6.0
Fence None
Utilities Available Electricity Connected, Natural Gas Connected
View City, Golf Course, Mountain(s)
Roof Type Concrete
Total Parking Spaces 6
Garage Yes
Building
Lot Description Borders National Forest, Foothills, Landscaped, Open Space, Rock Outcropping, Secluded, Sloped
Foundation Slab
Sewer Public Sewer
Water Public
Level or Stories Three Or More
Structure Type Stucco, Wood Siding
Schools
Elementary Schools Roxborough
Middle Schools Ranch View
High Schools Thunderridge
School District Douglas Re-1
Others
Senior Community No
Ownership Individual
Acceptable Financing Cash, Conventional, VA Loan
Listing Terms Cash, Conventional, VA Loan
Special Listing Condition None
Read Less
Want to know what your home might be worth? Contact us for a FREE valuation!

Our team is ready to help you sell your home for the highest possible price ASAP

© 2024 METROLIST, INC., DBA RECOLORADO® – All Rights Reserved
6455 S. Yosemite St., Suite 500 Greenwood Village, CO 80111 USA
Bought with Start Real Estate






