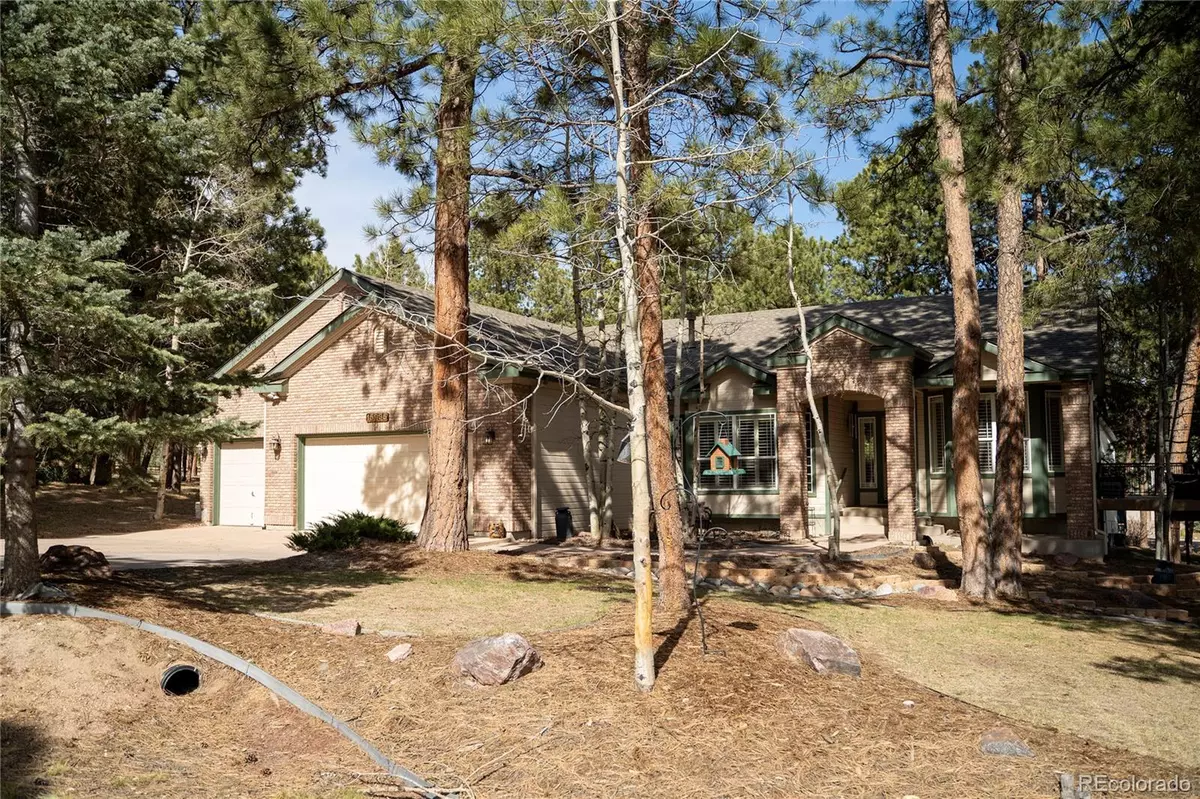$780,000
$799,999
2.5%For more information regarding the value of a property, please contact us for a free consultation.
15935 Woodmeadow CT Colorado Springs, CO 80921
5 Beds
3 Baths
3,304 SqFt
Key Details
Sold Price $780,000
Property Type Single Family Home
Sub Type Single Family Residence
Listing Status Sold
Purchase Type For Sale
Square Footage 3,304 sqft
Price per Sqft $236
Subdivision The Ridge At Fox Run
MLS Listing ID 2303148
Sold Date 06/27/22
Bedrooms 5
Full Baths 2
Three Quarter Bath 1
Condo Fees $221
HOA Fees $18/ann
HOA Y/N Yes
Abv Grd Liv Area 1,906
Originating Board recolorado
Year Built 1999
Annual Tax Amount $2,824
Tax Year 2020
Acres 0.46
Property Description
BEAUTIFUL VANTAGE RANCH HOME IN HIGHLY DESIRED FOX RUN AREA! Relax within the tall pine trees in this 5 bedroom, 3 bathroom, 3 car garage home that is minutes from Fox Run Park. Open main level floor plan with high end kitchen includes Brazilian Granite countertops, convection oven and microwave, and ample amounts of cabinet space. Enjoy your meals at the formal dining room or the breakfast nook. Living room has a ceiling fan, vaulted ceilings, and gas fireplace. The master bedroom includes a gas fireplace, 5 piece master bathroom with heated floors and walk-in closet. The main level offers two extra bedrooms with one of the rooms that includes French doors and can be used as an office. Walk out onto the all weather deck with high end railings and relax in the hot tub. The large basement area that includes a gas fireplace, game area, wet bar along with two bedrooms with bathroom attached to both rooms. As you go into the unfinished area of the basement, you will discover an additional unfinished room for added storage or safe room. OWNERS INSTALLED RADON MITIGATION SYSTEM MAY 2022, NEW WATER HEATER IN 2022 & NEW FURNACE IN 2021! This basement offers a walk-out where you can easily access the backyard for your enjoyment. Roof replaced in 2018!!! The owners took pride of the property by having it professionally landscaped to top off this beautiful property. Make an appointment now to see this gem personally!
Location
State CO
County El Paso
Zoning PUD
Rooms
Basement Full, Walk-Out Access
Main Level Bedrooms 3
Interior
Interior Features Breakfast Nook, Built-in Features, Ceiling Fan(s), Entrance Foyer, Five Piece Bath, Granite Counters, High Ceilings, Jack & Jill Bathroom, Kitchen Island, Open Floorplan, Radon Mitigation System, Sound System, Hot Tub, Vaulted Ceiling(s), Walk-In Closet(s), Wet Bar
Heating Forced Air, Natural Gas
Cooling Central Air
Flooring Carpet, Wood
Fireplaces Number 3
Fireplaces Type Basement, Bedroom, Gas, Living Room
Fireplace Y
Appliance Bar Fridge, Convection Oven, Cooktop, Dishwasher, Disposal, Dryer, Refrigerator, Washer
Laundry In Unit
Exterior
Exterior Feature Spa/Hot Tub
Garage Spaces 3.0
Utilities Available Cable Available, Electricity Connected, Natural Gas Connected
Roof Type Composition
Total Parking Spaces 3
Garage Yes
Building
Lot Description Cul-De-Sac, Fire Mitigation, Landscaped, Many Trees
Sewer Public Sewer
Water Public
Level or Stories One
Structure Type Frame
Schools
Elementary Schools Ray E. Kilmer
Middle Schools Lewis-Palmer
High Schools Lewis-Palmer
School District Lewis-Palmer 38
Others
Senior Community No
Ownership Individual
Acceptable Financing Cash, Conventional, FHA, VA Loan
Listing Terms Cash, Conventional, FHA, VA Loan
Special Listing Condition None
Read Less
Want to know what your home might be worth? Contact us for a FREE valuation!

Our team is ready to help you sell your home for the highest possible price ASAP

© 2024 METROLIST, INC., DBA RECOLORADO® – All Rights Reserved
6455 S. Yosemite St., Suite 500 Greenwood Village, CO 80111 USA
Bought with Kenney & Company






