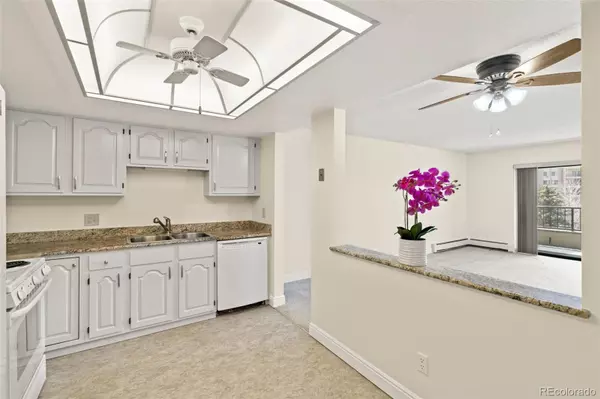$337,000
$300,000
12.3%For more information regarding the value of a property, please contact us for a free consultation.
13961 E Marina DR #414 Aurora, CO 80014
2 Beds
2 Baths
1,290 SqFt
Key Details
Sold Price $337,000
Property Type Condo
Sub Type Condominium
Listing Status Sold
Purchase Type For Sale
Square Footage 1,290 sqft
Price per Sqft $261
Subdivision Heather Gardens
MLS Listing ID 5741282
Sold Date 05/19/22
Style Mid-Century Modern
Bedrooms 2
Full Baths 1
Three Quarter Bath 1
Condo Fees $538
HOA Fees $538/mo
HOA Y/N Yes
Abv Grd Liv Area 1,290
Originating Board recolorado
Year Built 1983
Annual Tax Amount $2,155
Tax Year 2021
Property Description
Don't miss this adorable, bright and cheery 2 bedroom, 2 bathroom condo in Heather Gardens which is one of Denver's Premier 55+ and over Active Adult Communities. This 1,290 sq. ft unit located on the 4th floor showcases main level living at its finest and features an open-concept floor plan. The spacious master bedroom boasts an en-suite 3/4 bathroom and large walk-in closet and vanity area. The generously sized secondary bedroom would be perfect for guests or could be used as an office or study. The unit has newer carpeting, new paint, upgraded cabinets and a spacious lanai which is perfect for lounging and al-fresco dining! It also has a laundry room just off of the kitchen with a full size washer and dryer and dedicated parking spot in the secured and heated underground parking garage (#42). The residents of Heather Gardens enjoy a multi-million dollar clubhouse with a wide array of amenities including classes, a full-service restaurant, indoor and outdoor pools, tennis and an executive 9-hole golf course. In addition, there is 24 hour patrolled security as well. This community offers an incredible value and is conveniently located less than a mile from I225, RTD's Nine-Mile light rail station, and Cherry Creek State Park and reservoir. Hurry and schedule your showing today and start living a carefree and maintenance-free lifestyle!
Location
State CO
County Arapahoe
Rooms
Main Level Bedrooms 2
Interior
Interior Features Breakfast Nook, Ceiling Fan(s), Granite Counters, No Stairs, Primary Suite, Smoke Free
Heating Forced Air, Natural Gas
Cooling Air Conditioning-Room
Flooring Carpet, Linoleum
Fireplace N
Appliance Cooktop, Dishwasher, Dryer, Microwave, Oven, Refrigerator, Washer
Exterior
Exterior Feature Balcony, Elevator
Pool Indoor, Outdoor Pool
Utilities Available Cable Available, Electricity Available, Electricity Connected, Phone Available
Roof Type Composition
Total Parking Spaces 1
Garage No
Building
Sewer Public Sewer
Water Public
Level or Stories One
Structure Type Other
Schools
Elementary Schools Century
Middle Schools Aurora Hills
High Schools Gateway
School District Adams-Arapahoe 28J
Others
Senior Community Yes
Ownership Individual
Acceptable Financing 1031 Exchange, Cash, Conventional
Listing Terms 1031 Exchange, Cash, Conventional
Special Listing Condition None
Pets Allowed Cats OK, Dogs OK
Read Less
Want to know what your home might be worth? Contact us for a FREE valuation!

Our team is ready to help you sell your home for the highest possible price ASAP

© 2024 METROLIST, INC., DBA RECOLORADO® – All Rights Reserved
6455 S. Yosemite St., Suite 500 Greenwood Village, CO 80111 USA
Bought with Keller Williams Action Realty LLC






