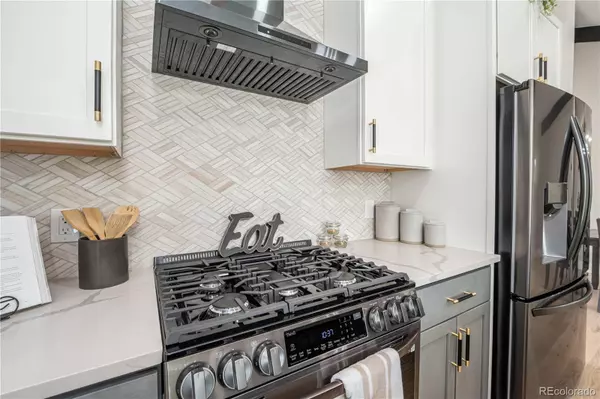$1,120,000
$1,175,000
4.7%For more information regarding the value of a property, please contact us for a free consultation.
7146 Petursdale CT Boulder, CO 80301
5 Beds
3 Baths
2,589 SqFt
Key Details
Sold Price $1,120,000
Property Type Single Family Home
Sub Type Single Family Residence
Listing Status Sold
Purchase Type For Sale
Square Footage 2,589 sqft
Price per Sqft $432
Subdivision Gunbarrel Green
MLS Listing ID 3272364
Sold Date 10/31/22
Bedrooms 5
Full Baths 1
Three Quarter Bath 2
HOA Y/N No
Abv Grd Liv Area 1,453
Originating Board recolorado
Year Built 1975
Annual Tax Amount $3,293
Tax Year 2021
Acres 0.26
Property Description
Check out this spacious and modern single-family home featuring aesthetic finishes and views of the Flatirons in Boulder. Located near Boulder Country Club and Twin Lakes Open Space, this home features a functional floor plan that offers three bedrooms on the upper floor, including a master bedroom with a 3/4 bath and a sizable shower. One additional bathroom on the lower level and a fully updated secondary bath. A scrupulously updated kitchen that opens up to a family room and dining room. The lower-level family room offers optimal seating area as well as a wood burning fireplace for a “cozy” at home feel. Other new features include: a new roof, new interior paint, new flooring, and a private back deck off of the master bedroom. The main patio opens up to a considerably large back yard that offers ample mountain views. Call today for your private showing! Buyers and Buyer’s agents to verify all Square Footage and Schools.
Location
State CO
County Boulder
Zoning SR
Rooms
Basement Finished
Interior
Interior Features Ceiling Fan(s), High Ceilings, Open Floorplan, Quartz Counters, Vaulted Ceiling(s), Walk-In Closet(s)
Heating Forced Air
Cooling Central Air
Flooring Carpet, Vinyl
Fireplaces Number 1
Fireplaces Type Family Room
Fireplace Y
Appliance Dishwasher, Disposal, Microwave, Range Hood, Refrigerator, Self Cleaning Oven, Wine Cooler
Exterior
Garage Spaces 2.0
Roof Type Composition
Total Parking Spaces 3
Garage Yes
Building
Sewer Public Sewer
Water Public
Level or Stories Tri-Level
Structure Type Frame
Schools
Elementary Schools Heatherwood
Middle Schools Platt
High Schools Boulder
School District Boulder Valley Re 2
Others
Senior Community No
Ownership Corporation/Trust
Acceptable Financing Cash, Conventional, FHA, Jumbo, VA Loan
Listing Terms Cash, Conventional, FHA, Jumbo, VA Loan
Special Listing Condition None
Read Less
Want to know what your home might be worth? Contact us for a FREE valuation!

Our team is ready to help you sell your home for the highest possible price ASAP

© 2024 METROLIST, INC., DBA RECOLORADO® – All Rights Reserved
6455 S. Yosemite St., Suite 500 Greenwood Village, CO 80111 USA
Bought with KELLER WILLIAMS AVENUES REALTY






