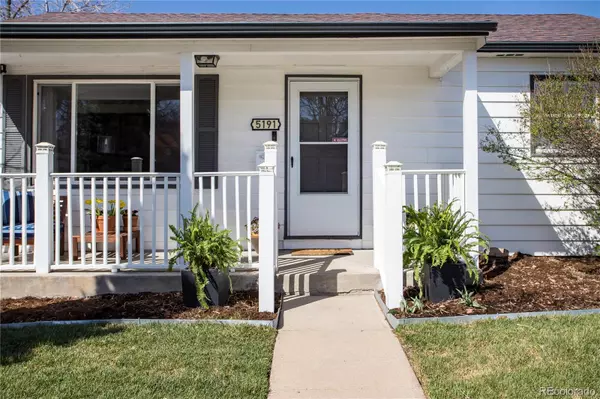$652,000
$650,000
0.3%For more information regarding the value of a property, please contact us for a free consultation.
5191 S Logan ST Littleton, CO 80121
3 Beds
2 Baths
1,588 SqFt
Key Details
Sold Price $652,000
Property Type Single Family Home
Sub Type Single Family Residence
Listing Status Sold
Purchase Type For Sale
Square Footage 1,588 sqft
Price per Sqft $410
Subdivision Brookridge Heights
MLS Listing ID 8203141
Sold Date 06/01/22
Style Cottage
Bedrooms 3
Full Baths 1
Three Quarter Bath 1
HOA Y/N No
Abv Grd Liv Area 832
Originating Board recolorado
Year Built 1954
Annual Tax Amount $3,275
Tax Year 2021
Acres 0.23
Property Description
This newly updated home welcomes you with its sunny front porch that overlooks the sprawling lot. Once inside, open floor plan shows off the beautifully refinished hardwood floors across the main level. The updated open concept kitchen features quartzite countertops, new shaker-style cabinets with soft-close cabinets and drawers. Undermount lighting adds a nice touch on the upper cabinets. New stainless steel GE and Kenmore appliances.
You’ll find two primary bedrooms on the main level, both generously sized and complete with Elfa closet systems. The main level full bathroom has been updated from top to bottom and boasts a new vanity, herringbone tile, new lighting and new porcelain floors.
Possibilities abound with the finished basement that includes a secondary living area and non-conforming bedroom. From a fitness area, to a playroom or place for hobbies, this multifunctional space can be purposed for relaxation or play. The very large bathroom has a new shower, vanity, flooring and paint. The laundry room has shelving alongside the washer and dryer and the storage room offer more organization opportunities.
Walk outside to your backyard oasis and enjoy dining al fresco beneath a covered patio overlooking an expansive, fenced, outdoor living space with mature trees, new sod, fresh mulch and irrigation system. Mountain views! There’s plenty of room at the rear of the yard for raised garden beds. Keep your lawn equipment protected in the large shed. The off-street car lot provides parking for 3 vehicles.
Rest assured that windows, water heater, lighting, baseboards, sewage ejector, electrical panel, sprinkler system and front porch railing and have all been recently updated along with this beautiful interior. Four (4) Ring cameras stay with the home. Pride of ownership is evident in this loved and meticulously maintained home.
Location
State CO
County Arapahoe
Rooms
Basement Partial
Main Level Bedrooms 2
Interior
Interior Features Ceiling Fan(s), Quartz Counters
Heating Forced Air
Cooling Central Air
Flooring Carpet, Laminate, Tile, Wood
Fireplace N
Appliance Cooktop, Dishwasher, Disposal, Dryer, Microwave, Oven, Range, Range Hood, Refrigerator, Washer
Exterior
Exterior Feature Private Yard, Rain Gutters
Parking Features Driveway-Gravel
Fence Full
Roof Type Composition
Total Parking Spaces 3
Garage No
Building
Lot Description Corner Lot, Level, Sprinklers In Front, Sprinklers In Rear
Sewer Community Sewer
Water Public
Level or Stories One
Structure Type Frame, Wood Siding
Schools
Elementary Schools Field
Middle Schools Euclid
High Schools Littleton
School District Littleton 6
Others
Senior Community No
Ownership Individual
Acceptable Financing Cash, Conventional
Listing Terms Cash, Conventional
Special Listing Condition None
Read Less
Want to know what your home might be worth? Contact us for a FREE valuation!

Our team is ready to help you sell your home for the highest possible price ASAP

© 2024 METROLIST, INC., DBA RECOLORADO® – All Rights Reserved
6455 S. Yosemite St., Suite 500 Greenwood Village, CO 80111 USA
Bought with PEAK REAL ESTATE






