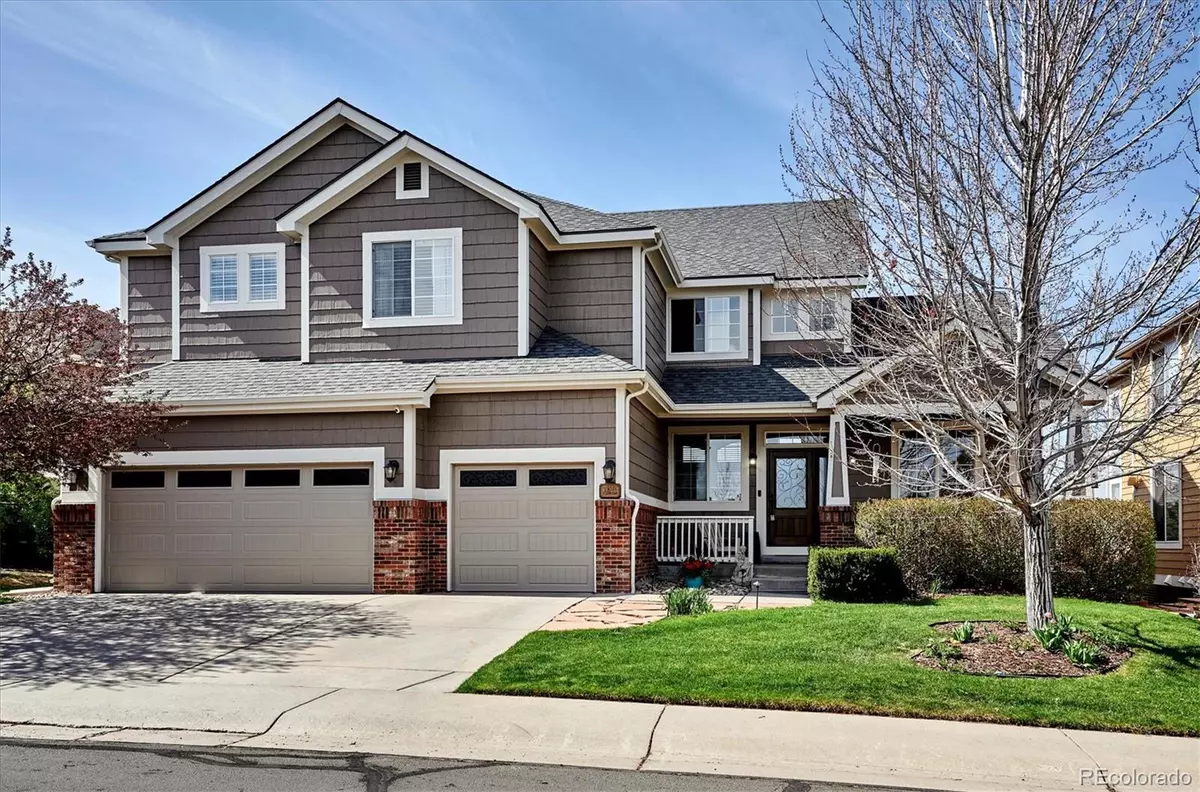$900,000
$899,900
For more information regarding the value of a property, please contact us for a free consultation.
22580 E Ridge Trail DR Aurora, CO 80016
5 Beds
5 Baths
5,270 SqFt
Key Details
Sold Price $900,000
Property Type Single Family Home
Sub Type Single Family Residence
Listing Status Sold
Purchase Type For Sale
Square Footage 5,270 sqft
Price per Sqft $170
Subdivision Saddle Rock
MLS Listing ID 9915267
Sold Date 06/01/22
Style Traditional
Bedrooms 5
Full Baths 2
Half Baths 1
Three Quarter Bath 2
Condo Fees $176
HOA Fees $58/qua
HOA Y/N Yes
Abv Grd Liv Area 3,522
Originating Board recolorado
Year Built 1999
Annual Tax Amount $5,128
Tax Year 2021
Acres 0.16
Property Description
This is the one! Stunning updating and remodeling make this home one of a kind in Saddle Rock. Expansive windows fill this home with natural light and mountain views. Walk in the custom wood and iron entry door and you’ll enjoy the two-story great room with wide plank wood flooring and three-sided fireplace which is shared with the living/music room. The dining room is perfect for family gatherings and entertaining. Don’t miss the kitchen of your dreams with white cabinetry, granite counters, marble backsplash, center island, pantry, planning desk and adjacent breakfast area opening onto the covered deck. The primary suite has a new “spa” style bath and generous walk-in closet. Also on the second floor are two additional bedrooms with en-suite baths plus a loft. The walkout level is all about fun with the billiard/game room with wet bar, media room with surround speakers, exercise room and two additional bedrooms plus a bath. The back yard is an oasis with the walkout level, covered patio and lush landscaping and iron fencing. Just move in and enjoy summer!
Location
State CO
County Arapahoe
Zoning SFR
Rooms
Basement Bath/Stubbed, Exterior Entry, Finished, Walk-Out Access
Interior
Interior Features Breakfast Nook, Entrance Foyer, Five Piece Bath, Granite Counters, Kitchen Island, Open Floorplan, Pantry, Primary Suite, Utility Sink, Vaulted Ceiling(s), Walk-In Closet(s), Wet Bar
Heating Forced Air, Natural Gas
Cooling Central Air
Flooring Carpet, Tile, Wood
Fireplaces Number 1
Fireplaces Type Great Room
Fireplace Y
Appliance Bar Fridge, Cooktop, Dishwasher, Disposal, Double Oven, Gas Water Heater, Microwave
Exterior
Exterior Feature Private Yard, Rain Gutters
Parking Features Oversized
Garage Spaces 3.0
Fence Full
Utilities Available Cable Available, Electricity Connected, Internet Access (Wired), Natural Gas Connected, Phone Available
View Mountain(s)
Roof Type Composition
Total Parking Spaces 3
Garage Yes
Building
Lot Description Landscaped, Sprinklers In Front, Sprinklers In Rear
Sewer Public Sewer
Water Public
Level or Stories Two
Structure Type Brick, Cement Siding, Frame
Schools
Elementary Schools Creekside
Middle Schools Liberty
High Schools Grandview
School District Cherry Creek 5
Others
Senior Community No
Ownership Individual
Acceptable Financing Cash, Conventional, FHA, VA Loan
Listing Terms Cash, Conventional, FHA, VA Loan
Special Listing Condition HUD Owned, None
Read Less
Want to know what your home might be worth? Contact us for a FREE valuation!

Our team is ready to help you sell your home for the highest possible price ASAP

© 2024 METROLIST, INC., DBA RECOLORADO® – All Rights Reserved
6455 S. Yosemite St., Suite 500 Greenwood Village, CO 80111 USA
Bought with Brokers Guild Real Estate






