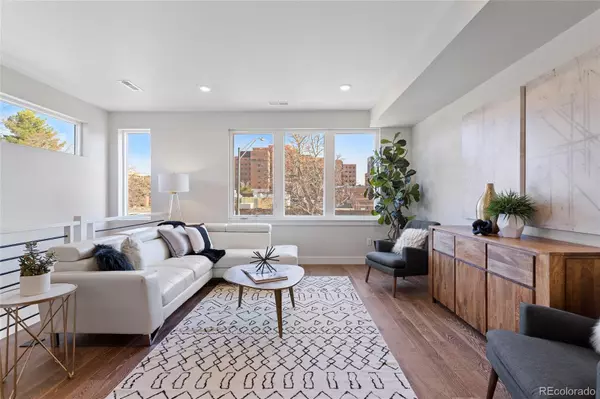$840,000
$859,900
2.3%For more information regarding the value of a property, please contact us for a free consultation.
4353 Hale Pkwy Denver, CO 80220
3 Beds
4 Baths
1,880 SqFt
Key Details
Sold Price $840,000
Property Type Multi-Family
Sub Type Multi-Family
Listing Status Sold
Purchase Type For Sale
Square Footage 1,880 sqft
Price per Sqft $446
Subdivision Mayfair
MLS Listing ID 3025742
Sold Date 09/30/22
Style Contemporary
Bedrooms 3
Full Baths 2
Half Baths 1
Three Quarter Bath 1
HOA Y/N No
Abv Grd Liv Area 1,880
Originating Board recolorado
Year Built 2022
Annual Tax Amount $3,000
Tax Year 2021
Property Description
PRICE IMPROVEMENT!! Phase 3 of The Townhomes at Hale Parkway are complete! Take your life to the next level with landmark design and a highly sought after locale...you will be the envy of all your friends! This thoughtfully designed end unit is the largest of the 5 and features a wide open floor plan, remarkable finishes & light fixtures, illuminating interiors highlighted by ample sunlight, chic kitchens with stainless steel Whirlpool appliances and spa-inspired bathrooms wrapped in custom tile. The serene primary suite includes large windows, balcony, a huge 5 piece bathroom and a walk-in closet. Other features include a convenient upstairs laundry and an expansive rooftop terrace with breathtaking views that is engineered for a hot-tub...perfect for entertaining or relaxing at the end of a long day. Located in the heart of Denver and steps from the new 9th & Colorado redevelopment project with its dining and entertainment, The Townhomes at Hale Parkway are also situated within close proximity to Cherry Creek, Uptown & Downtown, blocks away City Park, Trader Joe's, Snooze Eatery and the restaurants & live music venues on Colfax! NO HOA! The furnished pictures are from the staged unit 4393. The last 5 pictures are of 4353.
Location
State CO
County Denver
Zoning G-MU-5
Interior
Interior Features Eat-in Kitchen, Five Piece Bath, High Ceilings, Kitchen Island, Open Floorplan, Pantry, Quartz Counters, Walk-In Closet(s)
Heating Forced Air
Cooling Central Air
Flooring Carpet, Tile, Wood
Fireplace N
Exterior
Exterior Feature Balcony
Parking Features Heated Garage
Garage Spaces 1.0
Utilities Available Cable Available, Electricity Connected
View City, Mountain(s)
Roof Type Rolled/Hot Mop
Total Parking Spaces 1
Garage Yes
Building
Foundation Slab
Sewer Public Sewer
Water Public
Level or Stories Three Or More
Structure Type Brick, Concrete, Frame, Stucco
Schools
Elementary Schools Palmer
Middle Schools Hill
High Schools East
School District Denver 1
Others
Senior Community No
Ownership Corporation/Trust
Acceptable Financing Cash, Conventional, FHA, VA Loan
Listing Terms Cash, Conventional, FHA, VA Loan
Special Listing Condition None
Read Less
Want to know what your home might be worth? Contact us for a FREE valuation!

Our team is ready to help you sell your home for the highest possible price ASAP

© 2024 METROLIST, INC., DBA RECOLORADO® – All Rights Reserved
6455 S. Yosemite St., Suite 500 Greenwood Village, CO 80111 USA
Bought with Corcoran Perry & Co.






