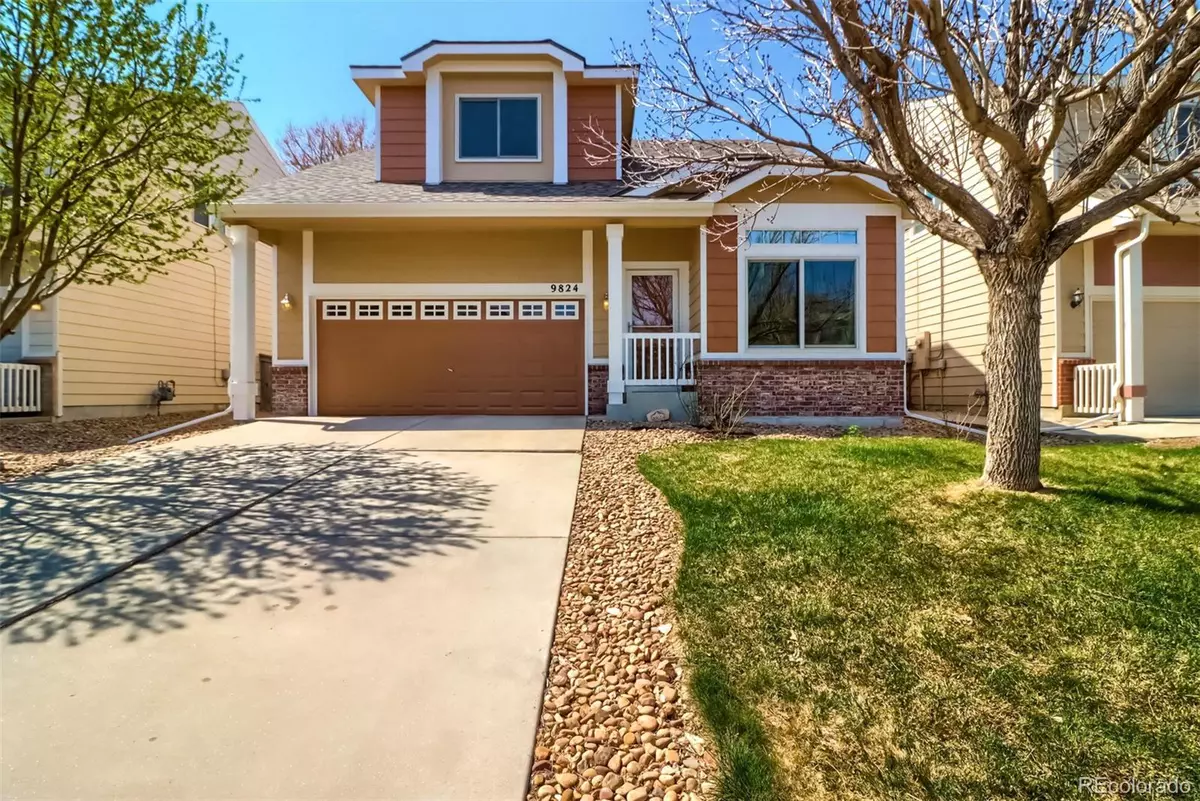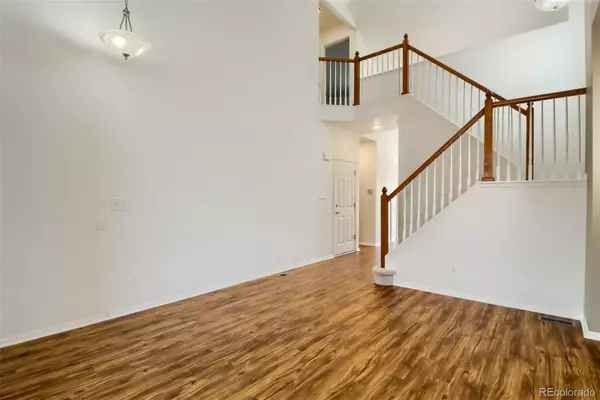$522,000
$450,000
16.0%For more information regarding the value of a property, please contact us for a free consultation.
9824 Kenton CIR Commerce City, CO 80022
3 Beds
3 Baths
1,781 SqFt
Key Details
Sold Price $522,000
Property Type Single Family Home
Sub Type Single Family Residence
Listing Status Sold
Purchase Type For Sale
Square Footage 1,781 sqft
Price per Sqft $293
Subdivision Eagle Creek
MLS Listing ID 3167955
Sold Date 05/24/22
Style A-Frame
Bedrooms 3
Full Baths 2
Half Baths 1
Condo Fees $110
HOA Fees $9/ann
HOA Y/N Yes
Abv Grd Liv Area 1,312
Originating Board recolorado
Year Built 2003
Annual Tax Amount $3,834
Tax Year 2021
Acres 0.1
Property Description
Amazing opportunity up for grabs in Eagle Creek! Nestled on a very rare & highly sought after quiet cul-de-sac street. This pristine newly refreshed home is now available & move in ready. Boasting an inviting & bright open layout with tall ceilings; updated throughout with stunning newly installed carpet w/upgraded pad & durable LVP through-out the main level. Home cooks will love the open kitchen featuring updated appliances, modest cabinetry & pantry space. Walk out the dining room sliding glass door to your own private backyard oasis with a stone patio overlooking a large yard; just perfect for entertaining, BBQ get-togethers, or a simple relaxing evening all year round. This modern home boasts 3 spacious bedrooms each with ample living space & ample closet space. RARE Main Level Primary Suite with a full bath! New homeowners will be treated to a brand new roof, freshly done interior / exterior paint, brand new carpet w/pad, a fully finished basement, Easily used for a secondary Family Room, Home Office Space, Movie Room, Rec Room & or Large Basement Bedroom.
Commuting is made easy! Eagle Creek sits cozy - moments away from major roads, intersections, and highways allowing for easy access to schools, shopping & the Buffalo Run Golf Course. (Moments away from Highway 76, Highway 85 & E470 ) Easy access to the Denver Airport / Downtown Denver/ Brighton / Henderson / Thornton / Aurora / Boulder / Denver North - all within 20/45 minutes away). You will love the walking trails, bike trails, neighborhood parks that all lead to beautiful breathtaking views of the wildlife scenery and jaw-dropping sunsets! This home truly has big-city living with a charming country lifestyle. Make sure to put this on your list before it's gone.
Location
State CO
County Adams
Zoning SFR
Rooms
Basement Finished
Main Level Bedrooms 1
Interior
Interior Features Block Counters, Breakfast Nook, Built-in Features, Eat-in Kitchen, High Ceilings, Jack & Jill Bathroom, Laminate Counters, Open Floorplan, Pantry, Primary Suite, Smoke Free, T&G Ceilings, Vaulted Ceiling(s)
Heating Forced Air, Natural Gas
Cooling Central Air
Flooring Carpet, Laminate, Tile, Vinyl
Fireplace N
Appliance Cooktop, Dishwasher, Disposal, Dryer, Microwave, Range, Range Hood, Refrigerator, Self Cleaning Oven, Washer
Laundry In Unit
Exterior
Exterior Feature Barbecue, Garden, Private Yard, Rain Gutters
Parking Features Concrete
Garage Spaces 2.0
Fence Full
Utilities Available Cable Available, Electricity Available, Electricity Connected, Internet Access (Wired), Natural Gas Connected, Phone Available
Roof Type Composition
Total Parking Spaces 2
Garage Yes
Building
Lot Description Borders Public Land, Cul-De-Sac, Landscaped, Near Public Transit, Sprinklers In Front, Sprinklers In Rear
Foundation Concrete Perimeter, Slab
Sewer Public Sewer
Level or Stories Two
Structure Type Brick, Frame, Wood Siding
Schools
Elementary Schools Dupont
Middle Schools Adams City
High Schools Adams City
School District Adams 14
Others
Senior Community No
Ownership Individual
Acceptable Financing 1031 Exchange, Cash, FHA, Jumbo, USDA Loan, VA Loan
Listing Terms 1031 Exchange, Cash, FHA, Jumbo, USDA Loan, VA Loan
Special Listing Condition None
Read Less
Want to know what your home might be worth? Contact us for a FREE valuation!

Our team is ready to help you sell your home for the highest possible price ASAP

© 2024 METROLIST, INC., DBA RECOLORADO® – All Rights Reserved
6455 S. Yosemite St., Suite 500 Greenwood Village, CO 80111 USA
Bought with Vintage Homes of Denver, Inc.






