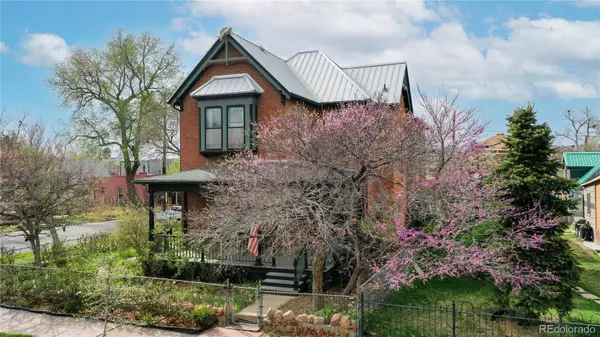$1,367,000
$1,250,000
9.4%For more information regarding the value of a property, please contact us for a free consultation.
2801 Curtis ST Denver, CO 80205
3 Beds
2 Baths
2,614 SqFt
Key Details
Sold Price $1,367,000
Property Type Single Family Home
Sub Type Single Family Residence
Listing Status Sold
Purchase Type For Sale
Square Footage 2,614 sqft
Price per Sqft $522
Subdivision Curtis Park
MLS Listing ID 7653524
Sold Date 06/23/22
Style Victorian
Bedrooms 3
Full Baths 1
Half Baths 1
HOA Y/N No
Abv Grd Liv Area 2,614
Originating Board recolorado
Year Built 1886
Annual Tax Amount $4,266
Tax Year 2021
Acres 0.14
Property Description
Truly one of Denvers great historic homes, 2801 Curtis sits on a large corner lot on the best block of the Curtis Park Landmark District, just blocks from the best restaurants, shops and cafe's along Larimer Street. Built in 1886 by Frederick Soloman, who opened what may have been Denver's first General Store in 1859, 2801 Curtis has an impressive presence with a steep gabled metal roof, Tall red brick facade, elegant oriel window, large wrap around porch and beautiful gardens surrounding the house. The interior of the home has a stately feel with original wide plank wood floors, pocket doors, tall ceilings, beautiful woodwork, crown molding, three fireplaces, large formal dining room, library, kitchen and butlers pantry. Done in the Victorian style to match the historic charm of the home, but easily updated to whatever style you prefer. The owner completely updated the systems and meticulously cared for the home for decades. There is a full unfinished basement and a new brick two car garage featuring a beautiful custom mural of Frida Kahlo on the alley. Come and see this rare find. Once you own this home, you won't ever want to leave it. The English roses and carefully chosen trees surrounding the house create a magical garden. The home feels like it sits in a park in the middle of the City. Virtual tours and floor plans here: website http://prop.tours/afc
Location
State CO
County Denver
Zoning U-RH-2.5
Rooms
Basement Partial
Interior
Interior Features Breakfast Nook, Built-in Features, Ceiling Fan(s), Eat-in Kitchen, Entrance Foyer, High Ceilings, Kitchen Island, Pantry, Walk-In Closet(s)
Heating Forced Air
Cooling Evaporative Cooling
Flooring Tile, Wood
Fireplaces Number 3
Fireplaces Type Bedroom, Family Room, Living Room
Fireplace Y
Appliance Cooktop, Dishwasher, Disposal, Double Oven, Dryer, Refrigerator, Washer
Laundry In Unit
Exterior
Exterior Feature Garden, Private Yard
Parking Features Oversized
Garage Spaces 2.0
Fence Full
Utilities Available Cable Available, Electricity Connected, Internet Access (Wired), Natural Gas Connected, Phone Connected
View City
Roof Type Metal
Total Parking Spaces 2
Garage No
Building
Lot Description Corner Lot, Historical District, Landscaped, Level
Sewer Public Sewer
Water Public
Level or Stories Two
Structure Type Brick, Stone
Schools
Elementary Schools Whittier E-8
Middle Schools Whittier E-8
High Schools East
School District Denver 1
Others
Senior Community No
Ownership Estate
Acceptable Financing Cash, Conventional, FHA, Jumbo, VA Loan
Listing Terms Cash, Conventional, FHA, Jumbo, VA Loan
Special Listing Condition None
Read Less
Want to know what your home might be worth? Contact us for a FREE valuation!

Our team is ready to help you sell your home for the highest possible price ASAP

© 2024 METROLIST, INC., DBA RECOLORADO® – All Rights Reserved
6455 S. Yosemite St., Suite 500 Greenwood Village, CO 80111 USA
Bought with Milehimodern






