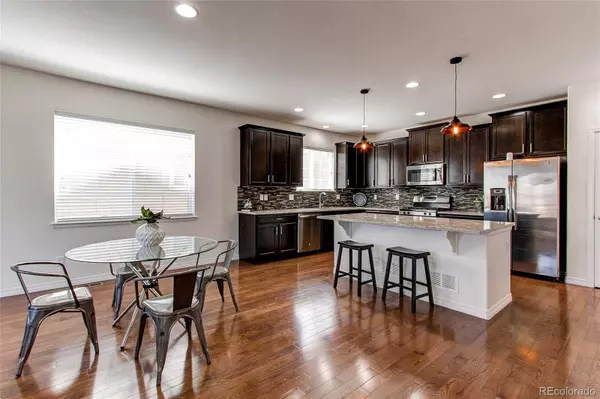$664,500
$625,000
6.3%For more information regarding the value of a property, please contact us for a free consultation.
8397 Grasslands WAY Parker, CO 80134
3 Beds
2 Baths
1,857 SqFt
Key Details
Sold Price $664,500
Property Type Single Family Home
Sub Type Single Family Residence
Listing Status Sold
Purchase Type For Sale
Square Footage 1,857 sqft
Price per Sqft $357
Subdivision Compark Villa
MLS Listing ID 6276055
Sold Date 06/06/22
Bedrooms 3
Full Baths 2
Condo Fees $100
HOA Fees $100/mo
HOA Y/N Yes
Abv Grd Liv Area 1,857
Originating Board recolorado
Year Built 2015
Annual Tax Amount $4,206
Tax Year 2021
Acres 0.15
Property Description
Buyers will appreciate this impressive, corner lot ranch home with vaulted ceilings, gleaming hardwood flooring throughout, open-floor-plan and located in a thriving Parker community! The stylish gourmet kitchen features plenty of cabinetry with custom crown molding, luxurious granite counter-tops, pantry, large island, glass tile backsplash, stainless steel and gas appliances, and flows into the inviting family room complete with a cozy fireplace! The spacious master suite offers a private 5-piece bath and generous sized walk-in closet. Two additional bedrooms, a full bath, and laundry room complete the main level. Need more space...the unfinished basement is great for additional storage or ready for your finishing touches and already has multiple outlets and a dedicated sub-panel. Outside you will enjoy the peaceful open space views on an expanded Trex deck that is also perfect for entertaining. The yard is spacious enough for gardening, a dog run, fire pit, etc. or walk just steps out the front door to unwind in the nearby park. The welcoming neighborhood is very quite since there are no through streets in the neighborhood. It offers nearby parks, trails, is a convenient location with quick and easy access to E-470, and is just a short 10 minute drive to the Main St Parker offering plenty of restaurants and shopping! The solar panels are currently leased but can be purchased directly from Sunnova. A Must-See! Check out the 3D walking tour: https://my.matterport.com/show/?m=7c9j15xp31n
Location
State CO
County Douglas
Rooms
Basement Bath/Stubbed, Full, Unfinished
Main Level Bedrooms 3
Interior
Interior Features Eat-in Kitchen, Five Piece Bath, Granite Counters, High Ceilings, Kitchen Island, No Stairs, Open Floorplan, Pantry, Primary Suite, Smoke Free, Vaulted Ceiling(s), Walk-In Closet(s)
Heating Forced Air
Cooling Central Air
Flooring Tile, Wood
Fireplaces Number 1
Fireplaces Type Gas, Living Room
Fireplace Y
Appliance Dishwasher, Disposal, Microwave, Oven, Refrigerator
Exterior
Garage Spaces 2.0
Fence Full
Utilities Available Cable Available, Electricity Connected, Natural Gas Connected
Roof Type Composition
Total Parking Spaces 2
Garage Yes
Building
Lot Description Corner Lot, Cul-De-Sac, Greenbelt, Landscaped, Sprinklers In Front, Sprinklers In Rear
Foundation Slab
Sewer Public Sewer
Water Public
Level or Stories One
Structure Type Frame
Schools
Elementary Schools Pine Lane Prim/Inter
Middle Schools Sierra
High Schools Chaparral
School District Douglas Re-1
Others
Senior Community No
Ownership Individual
Acceptable Financing Cash, Conventional, FHA, VA Loan
Listing Terms Cash, Conventional, FHA, VA Loan
Special Listing Condition None
Read Less
Want to know what your home might be worth? Contact us for a FREE valuation!

Our team is ready to help you sell your home for the highest possible price ASAP

© 2024 METROLIST, INC., DBA RECOLORADO® – All Rights Reserved
6455 S. Yosemite St., Suite 500 Greenwood Village, CO 80111 USA
Bought with Local Realty CO






