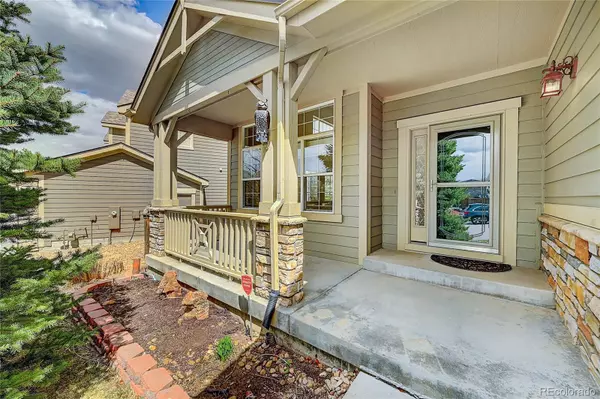$818,168
$700,000
16.9%For more information regarding the value of a property, please contact us for a free consultation.
9822 Centre CIR Parker, CO 80134
6 Beds
4 Baths
3,782 SqFt
Key Details
Sold Price $818,168
Property Type Single Family Home
Sub Type Single Family Residence
Listing Status Sold
Purchase Type For Sale
Square Footage 3,782 sqft
Price per Sqft $216
Subdivision Stonegate
MLS Listing ID 9053500
Sold Date 05/23/22
Style Contemporary
Bedrooms 6
Full Baths 2
Half Baths 1
Three Quarter Bath 1
Condo Fees $50
HOA Fees $16/qua
HOA Y/N Yes
Abv Grd Liv Area 2,477
Originating Board recolorado
Year Built 2002
Annual Tax Amount $5,546
Tax Year 2021
Acres 0.15
Property Description
Located in the sought-after Stonegate neighborhood in central Parker, this home welcomes you with abundant of natural light, hardwood floors, and high ceiling. Open railing stairs case provides warm and inviting atmosphere. Modern light fixtures and new carpets for the joy of living. Bay window at formal dinning area allows more sitting space. Gourmet kitchen with maple cabinets, gas cook top, stainless steel appliances, double oven, ample countertop space and eat-in area. Big windows and fireplace in family room. Main floor bedroom with 3/4 shower. Upstairs you have primary bath including large glass shower enclosure, soaking tub, walk in closet, and big floor tiles. Large Jack and Jill bedrooms with double sink bathroom. Laundry room with utility sink is also upstairs to easy up your laundry load. Ceiling fan in every room above ground. Finished basement has 2 additional bedrooms with shower, and entertainment room. Washer, dryer, and refrigerator in basement is included. This house is equipped with radon system and sum pump for your safety. The Stonegate Community features 2 pools, tennis courts, club houses and miles of trails. Easy access to restaurants, shopping, entertainment and highways.
Location
State CO
County Douglas
Zoning PDU
Rooms
Basement Finished, Partial, Sump Pump
Interior
Interior Features Built-in Features, Ceiling Fan(s), Eat-in Kitchen, Entrance Foyer, Five Piece Bath, High Ceilings, Kitchen Island, Pantry, Primary Suite, Smoke Free, Tile Counters, Walk-In Closet(s), Wet Bar
Heating Forced Air
Cooling Central Air
Flooring Carpet, Tile, Wood
Fireplaces Number 1
Fireplaces Type Family Room
Fireplace Y
Appliance Cooktop, Dishwasher, Disposal, Double Oven, Microwave, Refrigerator, Sump Pump
Laundry Laundry Closet
Exterior
Exterior Feature Private Yard, Tennis Court(s)
Garage Spaces 3.0
Fence Full
Pool Outdoor Pool
Utilities Available Cable Available, Electricity Connected, Natural Gas Connected, Phone Available
Roof Type Composition
Total Parking Spaces 3
Garage Yes
Building
Lot Description Many Trees, Sprinklers In Front, Sprinklers In Rear
Sewer Public Sewer
Water Public
Level or Stories Two
Structure Type Frame, Stone, Wood Siding
Schools
Elementary Schools Mammoth Heights
Middle Schools Sierra
High Schools Chaparral
School District Douglas Re-1
Others
Senior Community No
Ownership Individual
Acceptable Financing Cash, Conventional
Listing Terms Cash, Conventional
Special Listing Condition None
Read Less
Want to know what your home might be worth? Contact us for a FREE valuation!

Our team is ready to help you sell your home for the highest possible price ASAP

© 2024 METROLIST, INC., DBA RECOLORADO® – All Rights Reserved
6455 S. Yosemite St., Suite 500 Greenwood Village, CO 80111 USA
Bought with RE/MAX Alliance






