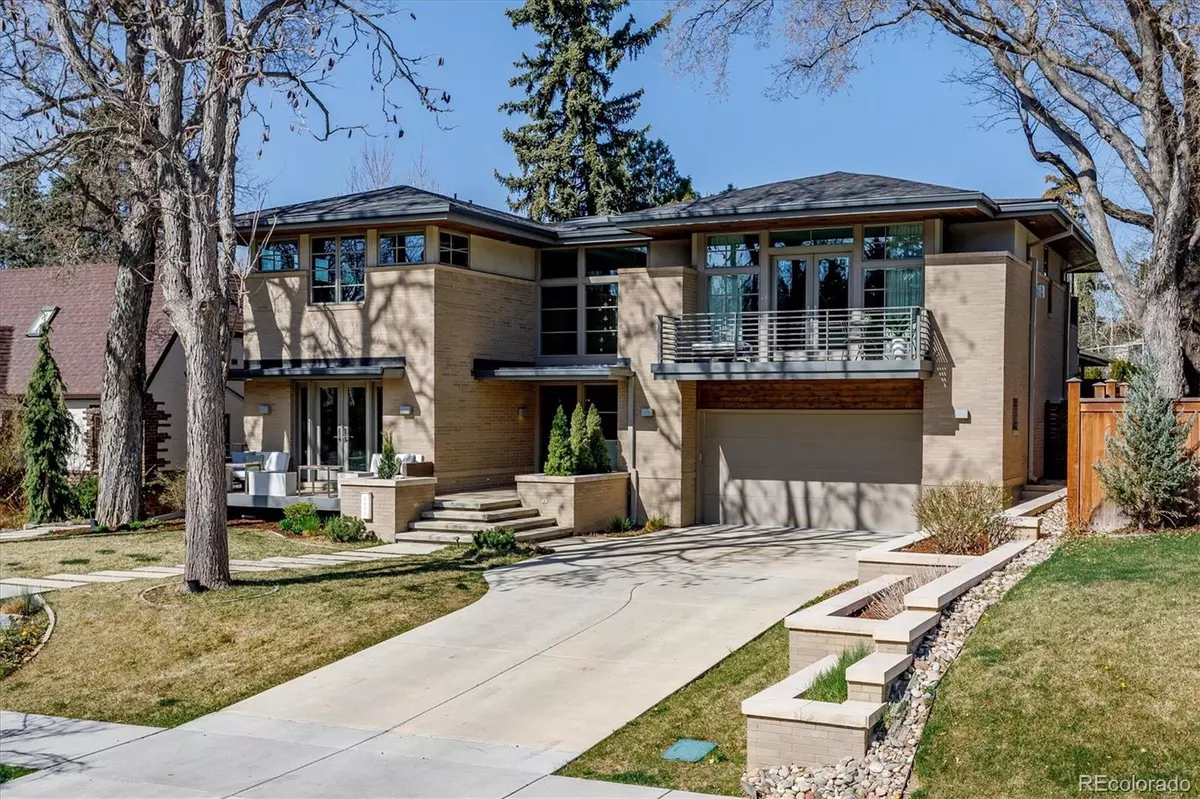$3,125,000
$3,125,000
For more information regarding the value of a property, please contact us for a free consultation.
1661 Hudson ST Denver, CO 80220
4 Beds
6 Baths
6,332 SqFt
Key Details
Sold Price $3,125,000
Property Type Single Family Home
Sub Type Single Family Residence
Listing Status Sold
Purchase Type For Sale
Square Footage 6,332 sqft
Price per Sqft $493
Subdivision Park Hill
MLS Listing ID 4877560
Sold Date 06/06/22
Style Contemporary
Bedrooms 4
Full Baths 4
Half Baths 1
Three Quarter Bath 1
HOA Y/N No
Abv Grd Liv Area 4,147
Originating Board recolorado
Year Built 2016
Annual Tax Amount $11,509
Tax Year 2021
Acres 0.23
Property Description
Stunning, sophisticated, contemporary house with magnificent trees and light pouring in from every corner. Truly a one of a kind custom home built to the highest standards with gorgeous materials and design. More than 6000 s.f. of living space, a grand brick lined foyer with glass walled staircase. The gourmet kitchen is for the inspired chef complete with Wolf, Dacor and Subzero appliances, and 2 Bosch dishwashers -- enormous island for food prep, 3 separate sinks, and huge butlers pantry with lots of extra storage. The kitchen is the center of the house surrounded by a vaulted light filled open space including the sun drenched family room w/ 7’ fireplace and private dining area with French doors to the private patio. The back patio is perfect for entertaining with a built in fire pit. Gorgeous wood paneled office looks over the main living area with lots of custom built-ins. A gracious main floor guest suite opens to a front patio. Upstairs the master bedroom has a fireplace, balcony, large walk-in closet and spa-like bathroom with steam shower, heated floors and Japanese soaking tub. Two more en suite bedrooms w/ full baths complete the 2nd level along with the laundry area. The lower level is perfect for entertaining. Spacious family room, bonus room (could easily be 5th bedroom) and home theater, plus a temperature controlled wine cellar. Off the heated, spacious 2 Car garage you'll find a mudroom and a driveway/front walk with Snowmelt! Solar panels make this house super energy efficient with two Tesla power walls!
Location
State CO
County Denver
Zoning U-SU-H
Rooms
Basement Finished, Full
Main Level Bedrooms 1
Interior
Interior Features Built-in Features, Entrance Foyer, Five Piece Bath, Kitchen Island, Open Floorplan, Primary Suite, Quartz Counters, Smoke Free, Walk-In Closet(s), Wet Bar
Heating Active Solar, Forced Air, Natural Gas, Radiant Floor
Cooling Central Air
Flooring Carpet, Tile, Wood
Fireplaces Number 2
Fireplaces Type Family Room, Primary Bedroom
Fireplace Y
Appliance Cooktop, Dishwasher, Disposal, Double Oven, Dryer, Microwave, Range Hood, Refrigerator, Washer
Laundry In Unit
Exterior
Exterior Feature Fire Pit, Garden, Gas Valve
Parking Features 220 Volts, Concrete, Driveway-Heated, Electric Vehicle Charging Station(s), Floor Coating, Heated Garage, Oversized Door
Garage Spaces 2.0
Roof Type Composition
Total Parking Spaces 2
Garage Yes
Building
Lot Description Sprinklers In Front, Sprinklers In Rear
Sewer Public Sewer
Water Public
Level or Stories Two
Structure Type Brick
Schools
Elementary Schools Park Hill
Middle Schools Mcauliffe International
High Schools East
School District Denver 1
Others
Senior Community No
Ownership Individual
Acceptable Financing Cash, Conventional
Listing Terms Cash, Conventional
Special Listing Condition None
Read Less
Want to know what your home might be worth? Contact us for a FREE valuation!

Our team is ready to help you sell your home for the highest possible price ASAP

© 2024 METROLIST, INC., DBA RECOLORADO® – All Rights Reserved
6455 S. Yosemite St., Suite 500 Greenwood Village, CO 80111 USA
Bought with HomeSmart Realty






