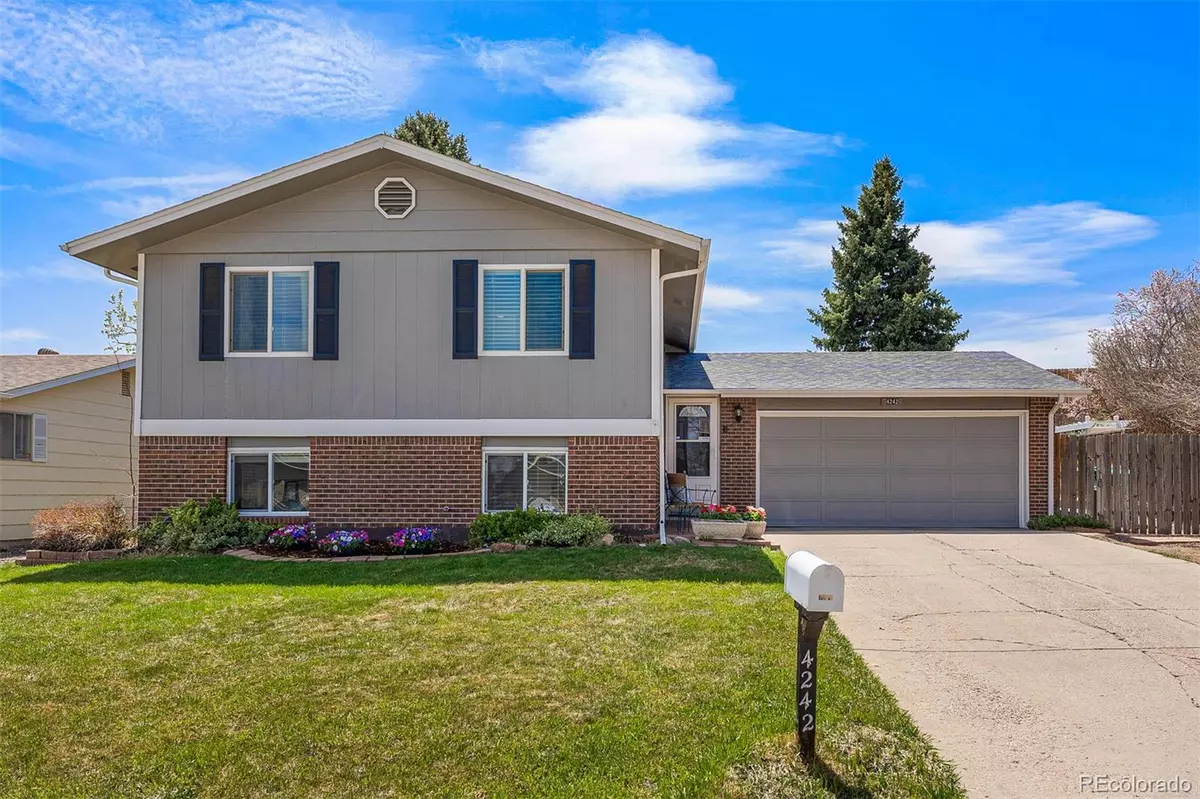$715,000
$685,000
4.4%For more information regarding the value of a property, please contact us for a free consultation.
4242 E Peakview CIR Centennial, CO 80121
4 Beds
3 Baths
1,784 SqFt
Key Details
Sold Price $715,000
Property Type Single Family Home
Sub Type Single Family Residence
Listing Status Sold
Purchase Type For Sale
Square Footage 1,784 sqft
Price per Sqft $400
Subdivision Ridgeview Hills
MLS Listing ID 2488367
Sold Date 05/31/22
Style Traditional
Bedrooms 4
Full Baths 1
Three Quarter Bath 2
HOA Y/N No
Abv Grd Liv Area 1,784
Originating Board recolorado
Year Built 1973
Annual Tax Amount $3,491
Tax Year 2021
Acres 0.16
Property Description
Welcome home to this meticulously updated and immaculately cared for home on a quiet tree-lined street in the heart of Centennial. Gleaming hickory floors lead the way through the dedicated entry and into the wide-open concept living room and kitchen that are absolutely flooded with natural light from large picture windows! The eat-in kitchen is every chef's dream featuring slab granite countertops, updated cabinetry, gorgeous gray subway tile backsplash, stainless steel appliances, loads of counter space, and peninsula island with seating. The kitchen flows beautifully out to the spacious outdoor deck for the ultimate in indoor/ outdoor entertaining. This home lives large with 2 bedrooms on the main level including the primary suite with spacious closet and private, zen-inspired attached bathroom. The light and bright lower level features a second spacious family room with a lovely fireplace, 2 more spacious bedrooms, the 3rd beautifully updated bathroom, and a fabulous bonus room perfect for an office, workout room, or playroom! The lush and private backyard is a perfect outdoor oasis in the city featuring a plethora of hangout spaces including the large outdoor deck perfect for your grill, brand new concrete patio, and a 3rd shady patio area perfect for your hammock or Traeger! Don't miss the many upgrades including: new furnace and central AC, Ring Doorbell and camera, brand new irrigation system, professional landscaping, new retaining wall and trees adding privacy, new electrical service, loads of great storage with ample coat and linen closets, and the attached 2 car garage for all of your toys! The central location cannot beat beat with easy access to great parks, trails, and schools! This home has been loved and it shows!
Location
State CO
County Arapahoe
Rooms
Main Level Bedrooms 2
Interior
Interior Features Built-in Features, Eat-in Kitchen, Entrance Foyer, Granite Counters, High Ceilings, Kitchen Island, Open Floorplan, Pantry, Primary Suite, Radon Mitigation System
Heating Forced Air, Natural Gas
Cooling Central Air, Evaporative Cooling
Flooring Carpet, Laminate
Fireplaces Number 1
Fireplaces Type Family Room
Fireplace Y
Appliance Dishwasher, Disposal, Dryer, Microwave, Oven, Range, Refrigerator, Washer
Laundry In Unit
Exterior
Exterior Feature Garden, Lighting, Private Yard
Garage Spaces 2.0
Fence Full
Roof Type Composition
Total Parking Spaces 4
Garage Yes
Building
Lot Description Irrigated, Landscaped, Many Trees, Open Space, Sprinklers In Front, Sprinklers In Rear
Sewer Public Sewer
Water Public
Level or Stories Multi/Split
Structure Type Brick, Frame, Wood Siding
Schools
Elementary Schools Lenski
Middle Schools Newton
High Schools Littleton
School District Littleton 6
Others
Senior Community No
Ownership Individual
Acceptable Financing Cash, Conventional, VA Loan
Listing Terms Cash, Conventional, VA Loan
Special Listing Condition None
Read Less
Want to know what your home might be worth? Contact us for a FREE valuation!

Our team is ready to help you sell your home for the highest possible price ASAP

© 2024 METROLIST, INC., DBA RECOLORADO® – All Rights Reserved
6455 S. Yosemite St., Suite 500 Greenwood Village, CO 80111 USA
Bought with HomeSmart






