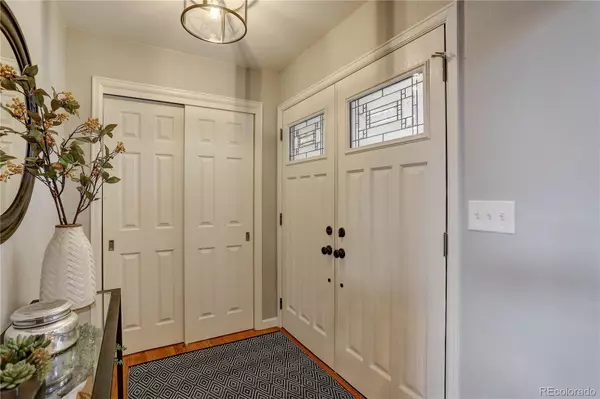$825,000
$725,000
13.8%For more information regarding the value of a property, please contact us for a free consultation.
6711 E Jamison PL Centennial, CO 80112
3 Beds
3 Baths
2,331 SqFt
Key Details
Sold Price $825,000
Property Type Single Family Home
Sub Type Single Family Residence
Listing Status Sold
Purchase Type For Sale
Square Footage 2,331 sqft
Price per Sqft $353
Subdivision Foxridge
MLS Listing ID 2587101
Sold Date 05/20/22
Style Traditional
Bedrooms 3
Full Baths 2
Three Quarter Bath 1
HOA Y/N No
Abv Grd Liv Area 1,824
Originating Board recolorado
Year Built 1978
Annual Tax Amount $3,590
Tax Year 2021
Acres 0.22
Property Description
This must-see home in the desirable Cherry Creek school district is located within walking distance of Foxridge Park and minutes from Park Meadows and DTC. Tucked away on a large corner lot, featuring two large bedrooms on the upper level, one on the family room level and 3 updated bathrooms. The primary bedroom boasts a walk in closet with a pocket door and an ensuite with heated floors and heated towel bar. The bright and open floor plan offers plenty of space for entertaining. Updated windows with custom shutters let in an abundance of natural light. A large family room with a lodge-style wood burning fireplace and built-ins, add great character to this beautifully, well cared for home. The finished basement offers the possibility for a game room, home theater, gym, or office space as well as ample storage space. The back yard has a large deck and mature landscaping, for the perfect place to relax and unwind. The attached two-car garage is oversized with extra space for a workshop. This house has it all – just unpack and enjoy!
Location
State CO
County Arapahoe
Rooms
Basement Finished, Interior Entry
Interior
Interior Features Built-in Features, Ceiling Fan(s), Entrance Foyer, Granite Counters, High Ceilings, High Speed Internet, Open Floorplan, Radon Mitigation System, Smoke Free, Vaulted Ceiling(s)
Heating Forced Air
Cooling Central Air
Flooring Carpet, Tile, Wood
Fireplaces Number 1
Fireplaces Type Family Room
Fireplace Y
Appliance Dishwasher, Disposal, Range, Range Hood, Refrigerator
Laundry In Unit
Exterior
Exterior Feature Private Yard
Parking Features Concrete, Oversized
Garage Spaces 2.0
Utilities Available Cable Available, Electricity Connected, Natural Gas Connected
Roof Type Composition
Total Parking Spaces 2
Garage Yes
Building
Lot Description Corner Lot
Foundation Slab
Sewer Public Sewer
Water Public
Level or Stories Three Or More
Structure Type Frame, Wood Siding
Schools
Elementary Schools Dry Creek
Middle Schools West
High Schools Cherry Creek
School District Cherry Creek 5
Others
Senior Community No
Ownership Individual
Acceptable Financing 1031 Exchange, Cash, Conventional, VA Loan
Listing Terms 1031 Exchange, Cash, Conventional, VA Loan
Special Listing Condition None
Read Less
Want to know what your home might be worth? Contact us for a FREE valuation!

Our team is ready to help you sell your home for the highest possible price ASAP

© 2024 METROLIST, INC., DBA RECOLORADO® – All Rights Reserved
6455 S. Yosemite St., Suite 500 Greenwood Village, CO 80111 USA
Bought with Kentwood Real Estate City Properties






