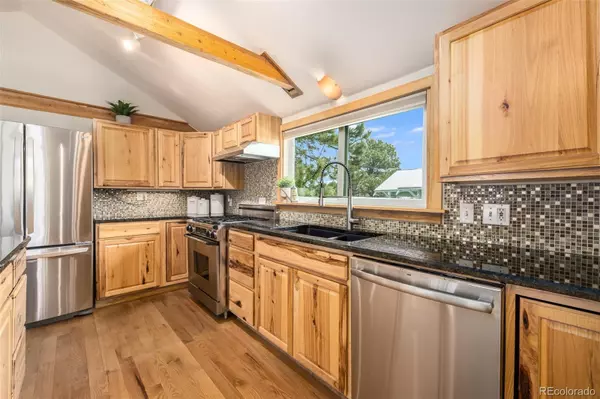$570,000
$549,900
3.7%For more information regarding the value of a property, please contact us for a free consultation.
364 Virginia DR Estes Park, CO 80517
2 Beds
2 Baths
1,011 SqFt
Key Details
Sold Price $570,000
Property Type Single Family Home
Sub Type Single Family Residence
Listing Status Sold
Purchase Type For Sale
Square Footage 1,011 sqft
Price per Sqft $563
Subdivision Ten Brook
MLS Listing ID 7985311
Sold Date 06/03/22
Bedrooms 2
Full Baths 1
Three Quarter Bath 1
HOA Y/N No
Abv Grd Liv Area 1,011
Originating Board recolorado
Year Built 1954
Annual Tax Amount $1,975
Tax Year 2021
Acres 0.13
Property Description
Welcome to this charming ranch-style cottage. It is nestled perfectly in the heart of Estes Park; just a short stroll to downtown! The soul of this home is lovingly found in the gorgeous kitchen. Enjoy the abundance of counterspace, cabinets and bright natural light! Granite slab countertops, mosaic tile backsplash, stainless steel appliances and beautiful hickory cabinets make this kitchen shine! The open floor plan gently connects the living room, dining area and kitchen making for a desirable flow throughout the home. The living room features a pass-through bar area from the kitchen and a sliding glass door that opens onto a private deck where you’ll sit and appreciate the 200 year old pine tree. This home offers 2 bedrooms and 2 bathrooms. The primary bedroom has vaulted ceilings and a full ensuite with a clawfoot tub, shower and new vanity. The washer and dryer are located in the primary closet. The second bedroom has floor-to-ceiling windows and lovely French doors leading to the front patio where you’ll find peace and tranquility. The second bathroom is beautifully tiled and has a large shower and new vanity! Don’t miss the oversized shed for all your ‘extras’ and if you need a garage, there’s plenty of room to build one in the back. This delightful cottage will make a wonderful primary home, 2nd home or investment property...showings start Friday April 29th 8am!
Location
State CO
County Larimer
Rooms
Main Level Bedrooms 2
Interior
Interior Features Granite Counters, Kitchen Island, Smoke Free, Vaulted Ceiling(s)
Heating Baseboard, Hot Water
Cooling None
Flooring Carpet, Wood
Fireplace N
Appliance Dishwasher, Dryer, Oven, Refrigerator, Washer
Exterior
Parking Features Driveway-Gravel, Tandem
Fence Full
Utilities Available Cable Available, Electricity Connected
Roof Type Composition
Total Parking Spaces 2
Garage No
Building
Lot Description Level, Sprinklers In Front
Sewer Public Sewer
Water Public
Level or Stories One
Structure Type Frame
Schools
Elementary Schools Estes Park
Middle Schools Estes Park
High Schools Estes Park
School District Estes Park R-3
Others
Senior Community No
Ownership Individual
Acceptable Financing Cash, Conventional, FHA, VA Loan
Listing Terms Cash, Conventional, FHA, VA Loan
Special Listing Condition None
Read Less
Want to know what your home might be worth? Contact us for a FREE valuation!

Our team is ready to help you sell your home for the highest possible price ASAP

© 2024 METROLIST, INC., DBA RECOLORADO® – All Rights Reserved
6455 S. Yosemite St., Suite 500 Greenwood Village, CO 80111 USA
Bought with Coldwell Banker Realty-FtC






