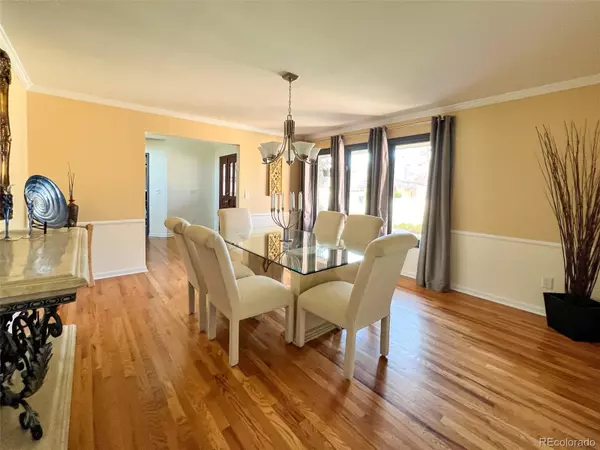$1,210,000
$995,000
21.6%For more information regarding the value of a property, please contact us for a free consultation.
7943 S Clayton CIR Centennial, CO 80122
5 Beds
6 Baths
4,813 SqFt
Key Details
Sold Price $1,210,000
Property Type Single Family Home
Sub Type Single Family Residence
Listing Status Sold
Purchase Type For Sale
Square Footage 4,813 sqft
Price per Sqft $251
Subdivision Polo Run
MLS Listing ID 1538486
Sold Date 06/15/22
Bedrooms 5
Full Baths 4
Half Baths 2
Condo Fees $80
HOA Fees $80/mo
HOA Y/N Yes
Abv Grd Liv Area 3,723
Originating Board recolorado
Year Built 1984
Annual Tax Amount $6,301
Tax Year 2021
Acres 0.25
Property Description
Welcome to the highly coveted Polo Run neighborhood! This amazing home faces south and backs to a green belt with beautiful mountain views. This spacious property contains five bedrooms, six bathrooms and over 4800 finished square feet. Located in the award-winning Littleton School District, it boasts an oversized master suite with walk-in closet, vaulted ceilings, a large open staircase and two-story windows, expansive floor-to-ceiling brick fireplace with wine bar in the great room, a step-down living room with a fireplace, hardwood floors, large formal dining room, office with French doors, beautiful eat-in kitchen area with professional range and stunning granite and rock tile features, walk-in pantry, a spacious laundry room with a mud bath, a finished basement, and a 3-car garage. The open interior provides a family-friendly floor plan with a covered patio off the kitchen area for entertaining and enjoying outdoor living. The fenced in backyard is landscaped with river rock, water feature, and direct access to the green belt. Polo Run is minutes to C-470, shops and dining at Southglenn, Park Meadows, and DTC. This is within walking distance of the neighborhood pool, Arapaho Park with playground, picnic areas, soccer fields, basketball, and tennis courts. Don’t miss seeing this this spectacular property in a fantastic location!
Location
State CO
County Arapahoe
Rooms
Basement Crawl Space, Finished, Interior Entry, Sump Pump, Unfinished
Interior
Interior Features Breakfast Nook, Ceiling Fan(s), Central Vacuum, Eat-in Kitchen, Entrance Foyer, Five Piece Bath, Granite Counters, High Ceilings, High Speed Internet, Jet Action Tub, Open Floorplan, Pantry, Radon Mitigation System, Smart Thermostat, Smoke Free, Utility Sink, Vaulted Ceiling(s), Walk-In Closet(s)
Heating Forced Air, Natural Gas
Cooling Central Air
Flooring Carpet, Tile, Wood
Fireplaces Number 2
Fireplaces Type Family Room, Great Room, Wood Burning
Fireplace Y
Appliance Convection Oven, Dishwasher, Disposal, Gas Water Heater, Microwave, Range, Range Hood, Refrigerator, Self Cleaning Oven, Sump Pump
Exterior
Exterior Feature Garden, Private Yard, Rain Gutters, Water Feature
Parking Features Concrete, Dry Walled, Finished, Insulated Garage, Lighted
Garage Spaces 3.0
Fence Full
Utilities Available Cable Available, Electricity Connected, Internet Access (Wired), Natural Gas Connected, Phone Connected
View Mountain(s)
Roof Type Stone-Coated Steel
Total Parking Spaces 3
Garage Yes
Building
Lot Description Irrigated, Landscaped, Level, Open Space, Sprinklers In Front, Sprinklers In Rear
Foundation Concrete Perimeter
Sewer Public Sewer
Water Public
Level or Stories Two
Structure Type Brick, Frame, Wood Siding
Schools
Elementary Schools Sandburg
Middle Schools Powell
High Schools Arapahoe
School District Littleton 6
Others
Senior Community No
Ownership Agent Owner
Acceptable Financing Conventional
Listing Terms Conventional
Special Listing Condition None
Pets Allowed Yes
Read Less
Want to know what your home might be worth? Contact us for a FREE valuation!

Our team is ready to help you sell your home for the highest possible price ASAP

© 2024 METROLIST, INC., DBA RECOLORADO® – All Rights Reserved
6455 S. Yosemite St., Suite 500 Greenwood Village, CO 80111 USA
Bought with Focus Real Estate






