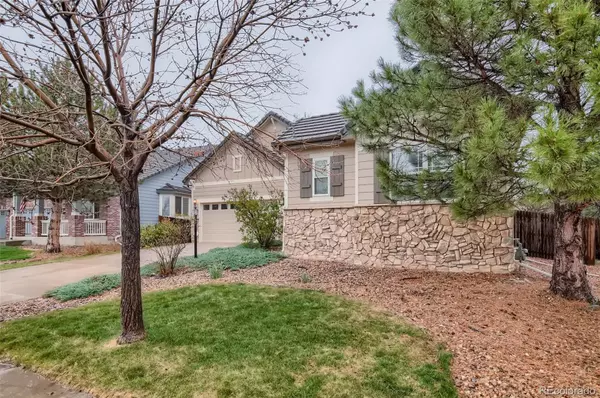$625,000
$605,000
3.3%For more information regarding the value of a property, please contact us for a free consultation.
12525 Swansea DR Parker, CO 80134
3 Beds
3 Baths
2,394 SqFt
Key Details
Sold Price $625,000
Property Type Single Family Home
Sub Type Single Family Residence
Listing Status Sold
Purchase Type For Sale
Square Footage 2,394 sqft
Price per Sqft $261
Subdivision Meridian
MLS Listing ID 8791100
Sold Date 06/24/22
Style Traditional
Bedrooms 3
Full Baths 3
Condo Fees $217
HOA Fees $18
HOA Y/N Yes
Abv Grd Liv Area 2,394
Originating Board recolorado
Year Built 2003
Annual Tax Amount $3,063
Tax Year 2021
Acres 0.17
Property Description
This Remarkable Ranch boasts three bedrooms and three full baths! Your new abode was an original model home. The covered front porch allows you entry to the tiled foyer. To the left of the foyer are French doors opening to an office/library complete with built in bookcases. To the right of the foyer is the impressively large kitchen. The kitchen is a chef's delight! Tons of upgraded beautiful cabinets with crown molding and a built in wine rack. Lots & lots of countertop surface. There is a double oven, a separate five burner cooktop, and a built in microwave. Of course the refrigerator is included. The eat in space has two big windows on either side of the room. A special feature in this home is a "private" bedroom off of the kitchen complete with wet bar, a full bath, and a walk in closet. The oversize living room/dining room has a gas fireplace and a built in media cabinet. The blinds in this room have a Hunter Douglas wall mounted open and close control. The main floor laundry room comes with a washer, a dryer, and a soaking sink. The roomy hall bath is conveniently located for all your guests. The master suite with its picture window is the perfect place for a little respite!! You should find plenty of room for your furniture. Next step into your five piece bath with a jacuzzi tub just made for soaking and relaxing! No need to walk down the hall for towels or linens as you will find a big linen closet. Also an ample walk in closet is anxiously awaiting your wardrobe. The basement provides enough storage for all your extras. If you prefer spending your leisure time doing something fun with your family rather than back breaking yard work this place fits the bill!! The fact that this home is located close to shopping, entertainment, medical facilities, public transportation, the Charles Schwab campus & DTC is a huge advantage to all who live here!!
Location
State CO
County Douglas
Zoning PUD
Rooms
Basement Crawl Space, Partial, Unfinished
Main Level Bedrooms 3
Interior
Interior Features Breakfast Nook, Built-in Features, Eat-in Kitchen, Entrance Foyer, Five Piece Bath, Jet Action Tub, Primary Suite, Utility Sink, Walk-In Closet(s), Wet Bar
Heating Forced Air, Natural Gas
Cooling Central Air
Flooring Carpet, Tile
Fireplaces Number 1
Fireplaces Type Gas, Living Room
Fireplace Y
Appliance Cooktop, Dishwasher, Disposal, Double Oven, Dryer, Microwave, Refrigerator, Self Cleaning Oven, Washer
Laundry In Unit
Exterior
Parking Features Concrete, Dry Walled, Exterior Access Door, Lighted
Garage Spaces 2.0
Fence Full
Utilities Available Cable Available, Electricity Connected, Natural Gas Connected, Phone Available
Roof Type Concrete
Total Parking Spaces 2
Garage Yes
Building
Lot Description Open Space, Sprinklers In Front, Sprinklers In Rear
Foundation Slab
Sewer Public Sewer
Water Public
Level or Stories One
Structure Type Stone, Wood Siding
Schools
Elementary Schools Eagle Ridge
Middle Schools Cresthill
High Schools Highlands Ranch
School District Douglas Re-1
Others
Senior Community No
Ownership Estate
Acceptable Financing Cash, Conventional
Listing Terms Cash, Conventional
Special Listing Condition None
Pets Allowed Cats OK, Dogs OK
Read Less
Want to know what your home might be worth? Contact us for a FREE valuation!

Our team is ready to help you sell your home for the highest possible price ASAP

© 2024 METROLIST, INC., DBA RECOLORADO® – All Rights Reserved
6455 S. Yosemite St., Suite 500 Greenwood Village, CO 80111 USA
Bought with JACK FINE PROPERTIES






