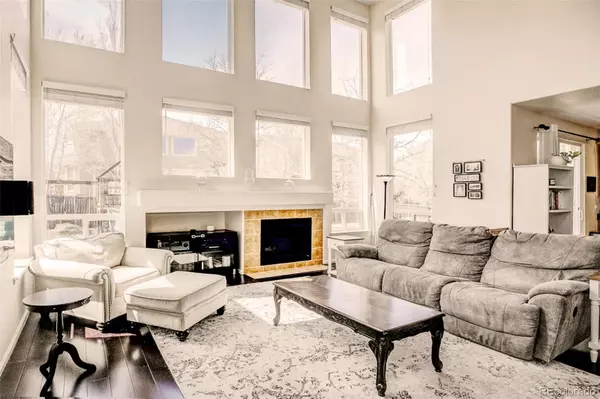$700,000
$699,999
For more information regarding the value of a property, please contact us for a free consultation.
1966 Kinnikinnick DR Erie, CO 80516
3 Beds
3 Baths
2,438 SqFt
Key Details
Sold Price $700,000
Property Type Single Family Home
Sub Type Single Family Residence
Listing Status Sold
Purchase Type For Sale
Square Footage 2,438 sqft
Price per Sqft $287
Subdivision Vista Ridge
MLS Listing ID 7565251
Sold Date 07/28/22
Style Traditional
Bedrooms 3
Full Baths 2
Half Baths 1
Condo Fees $78
HOA Fees $78/mo
HOA Y/N Yes
Abv Grd Liv Area 2,438
Originating Board recolorado
Year Built 2005
Annual Tax Amount $5,184
Tax Year 2021
Acres 0.15
Property Description
Beautiful home in the highly desirable Vista Ridge. This home is an entertainer's dream with soaring ceilings, abundant natural light and a true open layout. As you enter you are immediately welcomed with open space. The formal dining room frames the entry with a peek-a-boo wall into your living room. The living room with its two story vault and cozy fireplace flows right into your eat-in kitchen with an oversized island and plentiful storage. A true chef's kitchen with room to host. Upgraded newer stainless appliances include a double oven and convection microwave. Your home office is tucked away, doors can be added to make it even more private. A large half bath and laundry/ mud room finish out your main level. Head upstairs and explore the giant loft that overlooks the main living space. The loft easily functions as a bonus space with endless possibilities. Easily frame in the loft to create a 4th bedroom or guest suite. One side of the upper level is home to your master bedroom with its large walk-in closet and five piece master bathroom. The other side houses 2 good sized bedrooms and a large guest bath with a window. There is no shortage of space or light in this home. The backyard provides a private oasis with an over-sized custom stamped concrete patio. Entertain on your back patio or spend warm summer evenings on the front porch with custom railing. An unfinished basement provides even more room if you desire. This home is close to shopping, dining, and entertainment including the new Top Golf facility. It’s also just down the street from the Vista Ridge pool and Clubhouse, amenities that can’t be beat and have been recently renovated. Don’t miss this opportunity to own a beautiful home in this incredible neighborhood.
Location
State CO
County Weld
Rooms
Basement Bath/Stubbed, Daylight, Full, Interior Entry, Sump Pump, Unfinished
Interior
Interior Features Ceiling Fan(s), Eat-in Kitchen, Five Piece Bath, High Ceilings, Kitchen Island, Laminate Counters, Open Floorplan, Pantry, Primary Suite, Smart Thermostat, Smoke Free, Vaulted Ceiling(s), Walk-In Closet(s)
Heating Forced Air
Cooling Central Air
Flooring Carpet, Tile, Wood
Fireplaces Number 1
Fireplaces Type Living Room
Fireplace Y
Appliance Dishwasher, Disposal, Double Oven, Dryer, Microwave, Refrigerator, Sump Pump, Washer
Exterior
Exterior Feature Private Yard
Parking Features Concrete
Garage Spaces 2.0
Fence Full
Utilities Available Cable Available, Electricity Connected
Roof Type Composition
Total Parking Spaces 4
Garage Yes
Building
Lot Description Level, Master Planned, Sprinklers In Front, Sprinklers In Rear
Foundation Slab
Sewer Public Sewer
Level or Stories Two
Structure Type Frame, Wood Siding
Schools
Elementary Schools Black Rock
Middle Schools Erie
High Schools Erie
School District St. Vrain Valley Re-1J
Others
Senior Community No
Ownership Relo Company
Acceptable Financing 1031 Exchange, Cash, Conventional, FHA, VA Loan
Listing Terms 1031 Exchange, Cash, Conventional, FHA, VA Loan
Special Listing Condition Third Party Approval
Read Less
Want to know what your home might be worth? Contact us for a FREE valuation!

Our team is ready to help you sell your home for the highest possible price ASAP

© 2024 METROLIST, INC., DBA RECOLORADO® – All Rights Reserved
6455 S. Yosemite St., Suite 500 Greenwood Village, CO 80111 USA
Bought with Keller Williams Integrity Real Estate LLC






