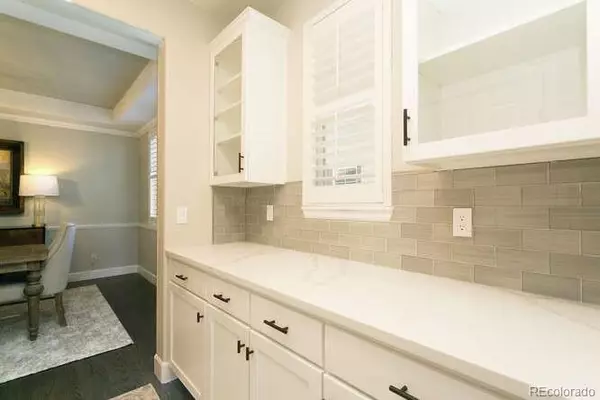$1,050,000
$980,000
7.1%For more information regarding the value of a property, please contact us for a free consultation.
21173 E Portland PL Aurora, CO 80016
4 Beds
4 Baths
3,148 SqFt
Key Details
Sold Price $1,050,000
Property Type Single Family Home
Sub Type Single Family Residence
Listing Status Sold
Purchase Type For Sale
Square Footage 3,148 sqft
Price per Sqft $333
Subdivision Turnberry At Saddle Rock
MLS Listing ID 2529143
Sold Date 05/31/22
Style Contemporary
Bedrooms 4
Full Baths 2
Half Baths 1
Three Quarter Bath 1
Condo Fees $175
HOA Fees $175/mo
HOA Y/N Yes
Abv Grd Liv Area 3,148
Originating Board recolorado
Year Built 2005
Annual Tax Amount $4,434
Tax Year 2021
Acres 0.12
Property Description
Pristine Home on the 17th fairway! Smart House throughout; door locks, inside and outside lighting, sprinkler system, garage door openers and appliances. JellyFish lighting for seasonal colors on exterior both front and back. SimpliSafe security system with 5 ring cameras. Home features open floor plan. New lighting inside and out. New kitchen remodel with quartz counters, new backsplash and upgraded Bosch appliances. For all you who like to entertain, there is a Butlers pantry between kitchen and dining room. Dining room has beautiful crown moulding. Main floor office has a new built in desk area. Luxurious upstairs master bedroom includes a jetted tub, walk-in her closet and additional his closet as well as a coffee/wine bar with refrigerator. Home has new paint inside and out, new carpet, newly done hardwood floors, new water heater, whole house humidifier, whole house attic fan system, garage floor coating and garage storage racks. Basement is unfinished but does have perimeter insulation. All workout equipment comes with the home including the treadmill. Professionally low maintenance landscaped with perennials; front grass is mowed through the HOA. HOA also removes snow from your concrete driveway. The upgraded backyard has a professionally installed water feature, hot tub (2 Yrs old), high end artificial grass, patio with fire pit, plumbed for gas grill and THREE HOLE PUTTING GREEN! Views of the course...must see!
Location
State CO
County Arapahoe
Rooms
Basement Full, Sump Pump, Unfinished
Interior
Interior Features Breakfast Nook, Built-in Features, Ceiling Fan(s), Eat-in Kitchen, Five Piece Bath, High Ceilings, High Speed Internet, Jack & Jill Bathroom, Jet Action Tub, Kitchen Island, Open Floorplan, Pantry, Primary Suite, Quartz Counters, Smart Lights, Smoke Free, Sound System, Hot Tub, Vaulted Ceiling(s), Walk-In Closet(s)
Heating Forced Air
Cooling Central Air
Flooring Carpet, Wood
Fireplaces Number 1
Fireplaces Type Family Room, Gas Log
Fireplace Y
Appliance Bar Fridge, Cooktop, Dishwasher, Disposal, Double Oven, Gas Water Heater, Humidifier, Refrigerator, Smart Appliances
Exterior
Exterior Feature Fire Pit, Gas Valve, Private Yard, Spa/Hot Tub, Water Feature
Parking Features Concrete, Exterior Access Door, Floor Coating
Garage Spaces 3.0
Fence Partial
Roof Type Concrete
Total Parking Spaces 3
Garage Yes
Building
Lot Description Cul-De-Sac, Level, On Golf Course
Foundation Concrete Perimeter
Sewer Public Sewer
Water Public
Level or Stories Two
Structure Type Brick
Schools
Elementary Schools Creekside
Middle Schools Liberty
High Schools Grandview
School District Cherry Creek 5
Others
Senior Community No
Ownership Individual
Acceptable Financing Cash, Conventional
Listing Terms Cash, Conventional
Special Listing Condition None
Read Less
Want to know what your home might be worth? Contact us for a FREE valuation!

Our team is ready to help you sell your home for the highest possible price ASAP

© 2024 METROLIST, INC., DBA RECOLORADO® – All Rights Reserved
6455 S. Yosemite St., Suite 500 Greenwood Village, CO 80111 USA
Bought with Berkshire Hathaway HomeServices Elevated Living RE






