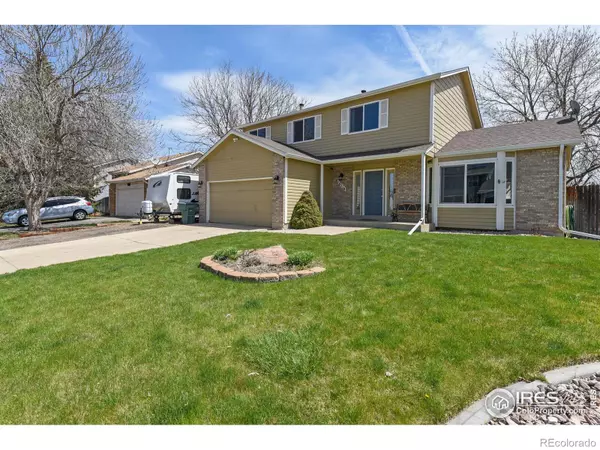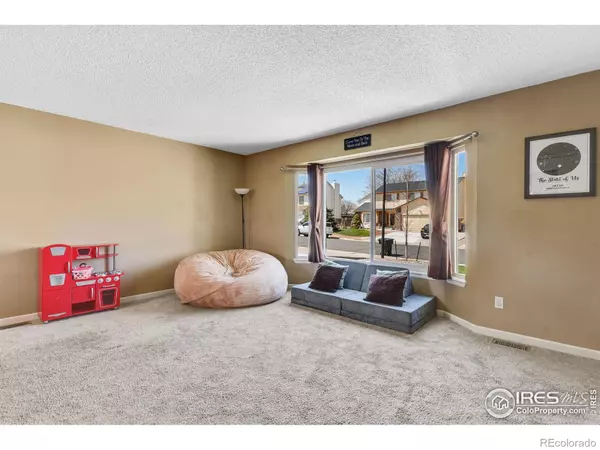$610,000
$550,000
10.9%For more information regarding the value of a property, please contact us for a free consultation.
10114 Saint Paul DR Thornton, CO 80229
4 Beds
3 Baths
1,918 SqFt
Key Details
Sold Price $610,000
Property Type Single Family Home
Sub Type Single Family Residence
Listing Status Sold
Purchase Type For Sale
Square Footage 1,918 sqft
Price per Sqft $318
Subdivision Sherwood Hills
MLS Listing ID IR964157
Sold Date 05/25/22
Bedrooms 4
Full Baths 1
Half Baths 1
Three Quarter Bath 1
HOA Y/N No
Abv Grd Liv Area 1,918
Originating Board recolorado
Year Built 1986
Annual Tax Amount $2,402
Tax Year 2021
Acres 0.16
Property Description
Gorgeous move-in-ready Thornton, CO home! Enjoy the benefits of no HOA with no dues and RV Parking with 30 amp electrical hook up! This home features an updated kitchen with stainless steel appliances, granite counter tops, and soft close drawers. The dining room sits just adjacent to the kitchen when a ton of room for a large gathering. Downstairs you will also find the spacious living room off the entry with tons of natural light. The main floor family room features a fireplace, and views of the backyard. Upstairs has a large primary suite with walk in closet and completely remodeled bathroom. The home also features 3 good size upstairs bedrooms. The full unfinished basement is ready for you to make your mark. Large backyard with a patio, tire swing, covered hot tub, play set, tire swing and garden. Close to tons of parks, restaurants, schools, and the light rail train stop is walking distance.
Location
State CO
County Adams
Zoning RES
Rooms
Basement Full, Unfinished
Interior
Interior Features Eat-in Kitchen, Open Floorplan, Walk-In Closet(s)
Heating Forced Air
Cooling Central Air
Flooring Wood
Fireplaces Type Other
Fireplace N
Appliance Dishwasher, Dryer, Microwave, Oven, Refrigerator, Washer
Laundry In Unit
Exterior
Exterior Feature Spa/Hot Tub
Parking Features RV Access/Parking
Garage Spaces 2.0
Fence Fenced
Utilities Available Electricity Available, Natural Gas Available
Roof Type Composition
Total Parking Spaces 2
Garage Yes
Building
Lot Description Level, Sprinklers In Front
Water Public
Level or Stories Two
Structure Type Wood Frame
Schools
Elementary Schools Other
Middle Schools Other
High Schools Other
School District Mapleton R-1
Others
Ownership Individual
Acceptable Financing Cash, Conventional, FHA, VA Loan
Listing Terms Cash, Conventional, FHA, VA Loan
Read Less
Want to know what your home might be worth? Contact us for a FREE valuation!

Our team is ready to help you sell your home for the highest possible price ASAP

© 2024 METROLIST, INC., DBA RECOLORADO® – All Rights Reserved
6455 S. Yosemite St., Suite 500 Greenwood Village, CO 80111 USA
Bought with CO-OP Non-IRES






