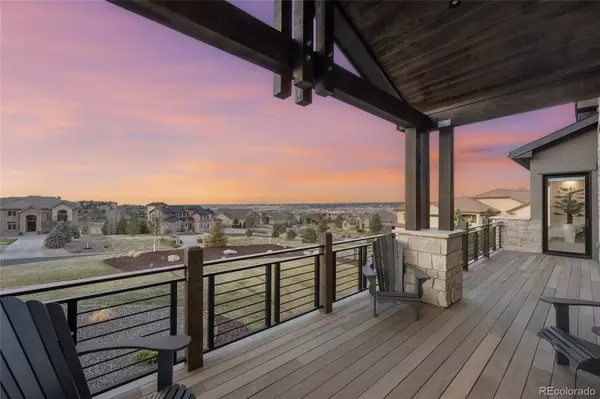$1,750,000
$1,725,000
1.4%For more information regarding the value of a property, please contact us for a free consultation.
5414 Sedona DR Parker, CO 80134
4 Beds
4 Baths
4,506 SqFt
Key Details
Sold Price $1,750,000
Property Type Single Family Home
Sub Type Single Family Residence
Listing Status Sold
Purchase Type For Sale
Square Footage 4,506 sqft
Price per Sqft $388
Subdivision Pradera
MLS Listing ID 3737427
Sold Date 06/21/22
Style Contemporary, Mountain Contemporary
Bedrooms 4
Full Baths 3
Half Baths 1
Condo Fees $216
HOA Fees $18/ann
HOA Y/N Yes
Abv Grd Liv Area 2,520
Originating Board recolorado
Year Built 2020
Annual Tax Amount $10,775
Tax Year 2021
Lot Size 1 Sqft
Acres 1.17
Property Description
The art of craftsmanship is defined in this new, modern, custom ranch in Pradera – 1.17 acres with vast views of the rolling countryside and vistas. Constructed in 2020, this architectural masterpiece takes full advantage of the expansive views. Thoughtfully designed with extreme attention-to-detail the high-quality construction is illustrated throughout. The kitchen overlooks the entire main level. Anchored by 2 islands, it is an entertainer’s dream with a practical work-flow and top-level finishes—dual-toned cabinetry, quartz counters and superior appliances: Thermador 6-burner, gas stove and Wi-Fi enabled, double ovens; along with a dual-column, Electrolux refrigerator; and dual zone, Magic Chef chiller. The pantry was constructed with plenty of shelves and a knotty-alder, sliding, barn door. The centerpiece of the open, great-room (with 12' ceilings) is the luxurious, linear fireplace with floor-to-ceiling marble. A magnificent display of hickory floors, custom alder built-ins, 6" alder baseboards plus window-walls on each side that accentuate the sweeping views. The primary suite features French doors and a custom alder, wall-design with sconces and a mirrored backdrop. The on-suite bath presents marble floors, custom vanities, an enormous glass-enclosed shower and a standalone soaking tub. A lavish, walk-in closet (near 200sf) also has custom alder built-ins. The sprawling main level also includes the office, a large laundry and a luxurious powder room (with floating, Pental Quartz vanity and linear mosaic backsplash). The walkout-lower has 9' ceilings and more spectacular views—space for recreation, media and exercise, plus 3 more generous bedrooms and 2 bathrooms—all with the same luxurious fit-and-finish found throughout the home. Find exterior enjoyment on the front or back patios or the covered deck, constructed of natural mahogany and massive beams and columns. The 1184SF garage fits 4 cars/RV parking in the tandem (with 220 EV outlet and 10’ door).
Location
State CO
County Douglas
Zoning PDU
Rooms
Basement Exterior Entry, Finished, Full, Walk-Out Access
Main Level Bedrooms 1
Interior
Interior Features Audio/Video Controls, Built-in Features, Ceiling Fan(s), Central Vacuum, Eat-in Kitchen, Entrance Foyer, Five Piece Bath, High Ceilings, High Speed Internet, Jack & Jill Bathroom, Kitchen Island, Open Floorplan, Pantry, Primary Suite, Quartz Counters, Radon Mitigation System, Smoke Free, Utility Sink, Walk-In Closet(s)
Heating Forced Air
Cooling Central Air
Flooring Carpet, Stone, Tile, Wood
Fireplaces Number 1
Fireplaces Type Gas, Great Room
Fireplace Y
Appliance Bar Fridge, Cooktop, Dishwasher, Disposal, Double Oven, Gas Water Heater, Microwave, Range Hood, Refrigerator, Smart Appliances
Exterior
Exterior Feature Gas Valve, Lighting, Private Yard
Parking Features 220 Volts, Concrete, Electric Vehicle Charging Station(s), Exterior Access Door, Oversized Door, RV Garage, Storage, Tandem
Garage Spaces 4.0
Fence None
Utilities Available Electricity Connected, Internet Access (Wired), Natural Gas Connected
View City, Meadow, Mountain(s), Plains
Roof Type Architecural Shingle
Total Parking Spaces 4
Garage Yes
Building
Lot Description Landscaped, Master Planned, Sprinklers In Front, Sprinklers In Rear
Foundation Slab
Sewer Public Sewer
Water Public
Level or Stories One
Structure Type Stone, Stucco
Schools
Elementary Schools Mountain View
Middle Schools Sagewood
High Schools Ponderosa
School District Douglas Re-1
Others
Senior Community No
Ownership Individual
Acceptable Financing Cash, Conventional, Jumbo, VA Loan
Listing Terms Cash, Conventional, Jumbo, VA Loan
Special Listing Condition None
Read Less
Want to know what your home might be worth? Contact us for a FREE valuation!

Our team is ready to help you sell your home for the highest possible price ASAP

© 2024 METROLIST, INC., DBA RECOLORADO® – All Rights Reserved
6455 S. Yosemite St., Suite 500 Greenwood Village, CO 80111 USA
Bought with RE/MAX Professionals






