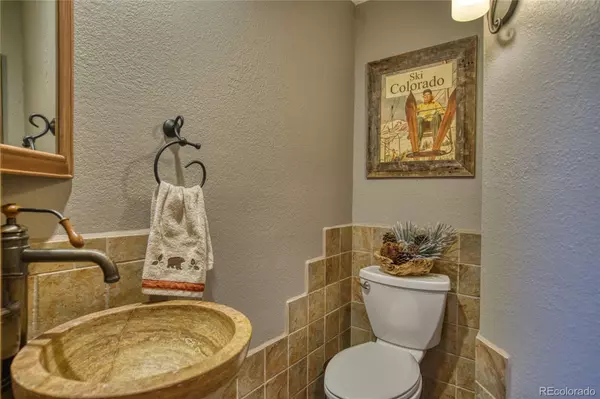$2,900,000
$2,900,000
For more information regarding the value of a property, please contact us for a free consultation.
5237 Bear Mountain DR Evergreen, CO 80439
5 Beds
5 Baths
4,771 SqFt
Key Details
Sold Price $2,900,000
Property Type Single Family Home
Sub Type Single Family Residence
Listing Status Sold
Purchase Type For Sale
Square Footage 4,771 sqft
Price per Sqft $607
Subdivision Bear Mountain
MLS Listing ID 7980424
Sold Date 06/13/22
Style Mountain Contemporary
Bedrooms 5
Full Baths 2
Half Baths 1
Three Quarter Bath 2
Condo Fees $35
HOA Fees $2/ann
HOA Y/N Yes
Abv Grd Liv Area 3,087
Originating Board recolorado
Year Built 1970
Annual Tax Amount $5,686
Tax Year 2020
Lot Size 3 Sqft
Acres 3.91
Property Description
Call agent (303-862-25000) for a showing - home is under contract, but taking back ups.
Stunning mountain home in a quiet, peaceful location with expansive views from Mount Evans to downtown Denver. This mountain retreat is complete with the top of the line Viking appliances, new granite counter tops and updated features throughout. The master suite offers 2 private baths, adjacent to a stunning library with floor to ceiling windows, a wet bar and a gas burning stove. The living room has an over-sized, rock wall with a see through fireplace to the kitchen, this is a perfect home, with a great flow, to entertain family and guests. There is a second master suite on the main level, just off the kitchen complete with its own, full bathroom.
There are outdoor decks on all levels, with plenty of outdoor space. Just steps away is an upper patio that feels as though you are sitting on the top of the world. The lower level has been completely updated with a new bathroom, and engineered wood flooring. Enjoy the 3 bedrooms, one with a fireplace all right off the lower level family room.
The home is flush with updates and improvements including:
New bathroom in lower level, New Viking gas range, steam over and microwave. New granite top it kitchen. New carpet in upper master suite and stairs up and down. New engineered, wood flooring in all lower level rooms, all wood floors are refinished. New PVC french doors in upper master suite opening to exterior deck. New back-up with a dedicated propane tank with 2 weeks supply. New exterior railings for upper and lower patio and new stone on lower patio.
Home being sold fully furnished. Buyer and buyer's agent to verify all information.
Location
State CO
County Jefferson
Zoning SR-2
Rooms
Basement Daylight, Exterior Entry, Finished, Full, Walk-Out Access
Main Level Bedrooms 1
Interior
Interior Features Built-in Features, Ceiling Fan(s), Central Vacuum, Eat-in Kitchen, Entrance Foyer, Five Piece Bath, Granite Counters, High Ceilings, High Speed Internet, In-Law Floor Plan, Jet Action Tub, Kitchen Island, Open Floorplan, Pantry, Primary Suite, Radon Mitigation System, Smoke Free, Stone Counters, Utility Sink, Vaulted Ceiling(s), Walk-In Closet(s), Wet Bar, Wired for Data
Heating Electric, Propane, Radiant, Radiant Floor
Cooling Other
Flooring Carpet, Laminate, Linoleum, Stone, Tile, Wood
Fireplaces Number 2
Fireplaces Type Basement, Bedroom, Electric, Free Standing, Living Room, Wood Burning
Equipment Satellite Dish
Fireplace Y
Appliance Bar Fridge, Convection Oven, Cooktop, Dishwasher, Disposal, Dryer, Freezer, Gas Water Heater, Humidifier, Microwave, Oven, Range, Range Hood, Refrigerator, Self Cleaning Oven, Warming Drawer, Washer, Water Purifier, Water Softener, Wine Cooler
Laundry Laundry Closet
Exterior
Exterior Feature Balcony, Barbecue, Fire Pit, Gas Grill, Gas Valve, Lighting, Private Yard, Rain Gutters
Parking Features Asphalt, Circular Driveway, Driveway-Heated, Exterior Access Door, Finished, Floor Coating, Heated Garage, Oversized, Storage, Tandem
Garage Spaces 4.0
Fence None
Utilities Available Cable Available, Electricity Available, Electricity Connected, Natural Gas Connected, Phone Connected
Roof Type Composition, Heated
Total Parking Spaces 4
Garage Yes
Building
Lot Description Foothills, Landscaped, Level, Many Trees, Meadow, Mountainous, Rock Outcropping, Sloped
Foundation Concrete Perimeter
Sewer Septic Tank
Water Private, Well
Level or Stories Three Or More
Structure Type Frame, Stucco
Schools
Elementary Schools Wilmot
Middle Schools Evergreen
High Schools Evergreen
School District Jefferson County R-1
Others
Senior Community No
Ownership Individual
Acceptable Financing Cash, Conventional, Jumbo
Listing Terms Cash, Conventional, Jumbo
Special Listing Condition None
Read Less
Want to know what your home might be worth? Contact us for a FREE valuation!

Our team is ready to help you sell your home for the highest possible price ASAP

© 2024 METROLIST, INC., DBA RECOLORADO® – All Rights Reserved
6455 S. Yosemite St., Suite 500 Greenwood Village, CO 80111 USA
Bought with Madison & Company Properties






