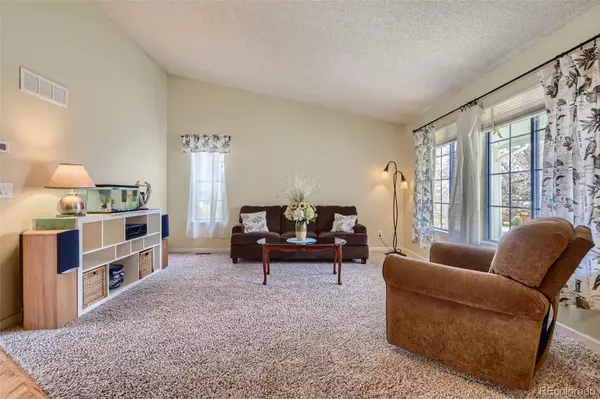$633,000
$650,000
2.6%For more information regarding the value of a property, please contact us for a free consultation.
8965 Winrock ST Highlands Ranch, CO 80126
3 Beds
2 Baths
2,210 SqFt
Key Details
Sold Price $633,000
Property Type Single Family Home
Sub Type Single Family Residence
Listing Status Sold
Purchase Type For Sale
Square Footage 2,210 sqft
Price per Sqft $286
Subdivision Highlands Ranch
MLS Listing ID 9804431
Sold Date 05/23/22
Bedrooms 3
Full Baths 2
Condo Fees $156
HOA Fees $52/qua
HOA Y/N Yes
Abv Grd Liv Area 1,752
Originating Board recolorado
Year Built 1983
Annual Tax Amount $2,983
Tax Year 2021
Acres 0.18
Property Description
Welcome home to this gorgeous house nestled on one of the quietest streets on the corner of a cul-de-sac in Highlands Ranch on Winrock St! Home's rarely come on the market in this neighborhood so this is your opportunity. The community features expansive lots, rolling hills, large mature trees, and amazing neighbors. Highly rated Douglas County Public Schools, Local Shopping, and walking trails are located just minutes away. The house features an inviting open floor plan with custom updates throughout. The house has 3 bedrooms, 2 bathrooms, new furnace, new entire home steam humidifier, new electrostatic air filter, new exterior paint, and a finished basement perfect for an additional bedroom or a playroom. Walk out back into your own private backyard oasis featuring custom landscaping perfect for everyone to relax and enjoy. Pride of homeownership shines throughout, this is the one! Come see it today!! 3D Virtual Tour - https://www.virtuance.com/listing/8965-winrock-st-littleton-colorado
Location
State CO
County Douglas
Zoning PDU
Rooms
Basement Finished, Partial
Interior
Interior Features Ceiling Fan(s), Eat-in Kitchen, Walk-In Closet(s)
Heating Forced Air, Natural Gas
Cooling Central Air
Flooring Carpet, Wood
Equipment Air Purifier
Fireplace N
Appliance Dishwasher, Disposal, Humidifier, Microwave, Oven, Range, Refrigerator
Exterior
Exterior Feature Private Yard
Garage Spaces 2.0
Fence Full
Utilities Available Cable Available, Electricity Connected, Natural Gas Connected
Roof Type Composition
Total Parking Spaces 2
Garage Yes
Building
Lot Description Cul-De-Sac, Landscaped, Sprinklers In Front, Sprinklers In Rear
Foundation Slab
Sewer Public Sewer
Level or Stories Multi/Split
Structure Type Frame, Wood Siding
Schools
Elementary Schools Northridge
Middle Schools Mountain Ridge
High Schools Mountain Vista
School District Douglas Re-1
Others
Senior Community No
Ownership Individual
Acceptable Financing 1031 Exchange, Cash, Conventional, FHA, VA Loan
Listing Terms 1031 Exchange, Cash, Conventional, FHA, VA Loan
Special Listing Condition None
Read Less
Want to know what your home might be worth? Contact us for a FREE valuation!

Our team is ready to help you sell your home for the highest possible price ASAP

© 2024 METROLIST, INC., DBA RECOLORADO® – All Rights Reserved
6455 S. Yosemite St., Suite 500 Greenwood Village, CO 80111 USA
Bought with Atlas Real Estate Group






