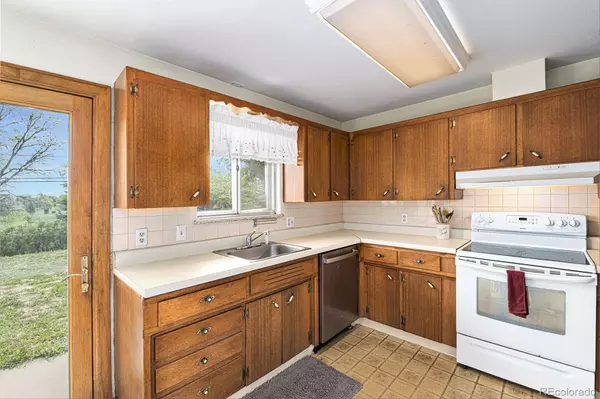$530,100
$525,000
1.0%For more information regarding the value of a property, please contact us for a free consultation.
6428 S Steele ST Centennial, CO 80121
4 Beds
2 Baths
1,776 SqFt
Key Details
Sold Price $530,100
Property Type Single Family Home
Sub Type Single Family Residence
Listing Status Sold
Purchase Type For Sale
Square Footage 1,776 sqft
Price per Sqft $298
Subdivision Dream House Acres
MLS Listing ID 2143903
Sold Date 06/14/22
Style Traditional
Bedrooms 4
Full Baths 1
Three Quarter Bath 1
HOA Y/N No
Abv Grd Liv Area 1,110
Originating Board recolorado
Year Built 1962
Annual Tax Amount $3,300
Tax Year 2021
Acres 0.23
Property Description
Come see this highly desirable floorpan in one of Centennial's most incredible neighborhoods! Lots of opportunity awaits in this ranch-style home on a large lot. Original hardwood floors on the main level, with 3 bedrooms and 1 bathroom with double vanity! Downstairs there's plenty of space with a rec room (with wood-burning fireplace), additional bedroom (non-conforming), 3/4 bathroom and large storage and utility area. Ready for your cosmetic updates and personalizations, this home could truly be a rare gem in a highly sought-after neighborhood. Furnace, air-conditioning, electrical panel, sewer line, water heater, garage door and roof have all been recently replaced. Perfect fixer-upper opportunity for an investor or primary owner who wants to build some sweat equity! Property being sold AS-IS (see supplements for Seller's Property Disclosure and other disclosures). Plenty of opportunity awaits - come see it before it's gone!
Location
State CO
County Arapahoe
Rooms
Basement Partial
Main Level Bedrooms 3
Interior
Heating Forced Air
Cooling Central Air
Flooring Wood
Fireplaces Type Basement
Fireplace N
Appliance Dishwasher, Dryer, Microwave, Range, Refrigerator, Washer
Exterior
Exterior Feature Private Yard
Garage Spaces 1.0
Utilities Available Electricity Connected, Natural Gas Connected
Roof Type Composition
Total Parking Spaces 1
Garage Yes
Building
Lot Description Level
Sewer Public Sewer
Water Public
Level or Stories One
Structure Type Brick
Schools
Elementary Schools Peabody
Middle Schools Newton
High Schools Littleton
School District Littleton 6
Others
Senior Community No
Ownership Individual
Acceptable Financing Cash, Conventional
Listing Terms Cash, Conventional
Special Listing Condition None
Read Less
Want to know what your home might be worth? Contact us for a FREE valuation!

Our team is ready to help you sell your home for the highest possible price ASAP

© 2024 METROLIST, INC., DBA RECOLORADO® – All Rights Reserved
6455 S. Yosemite St., Suite 500 Greenwood Village, CO 80111 USA
Bought with Keller Williams Realty Downtown LLC






